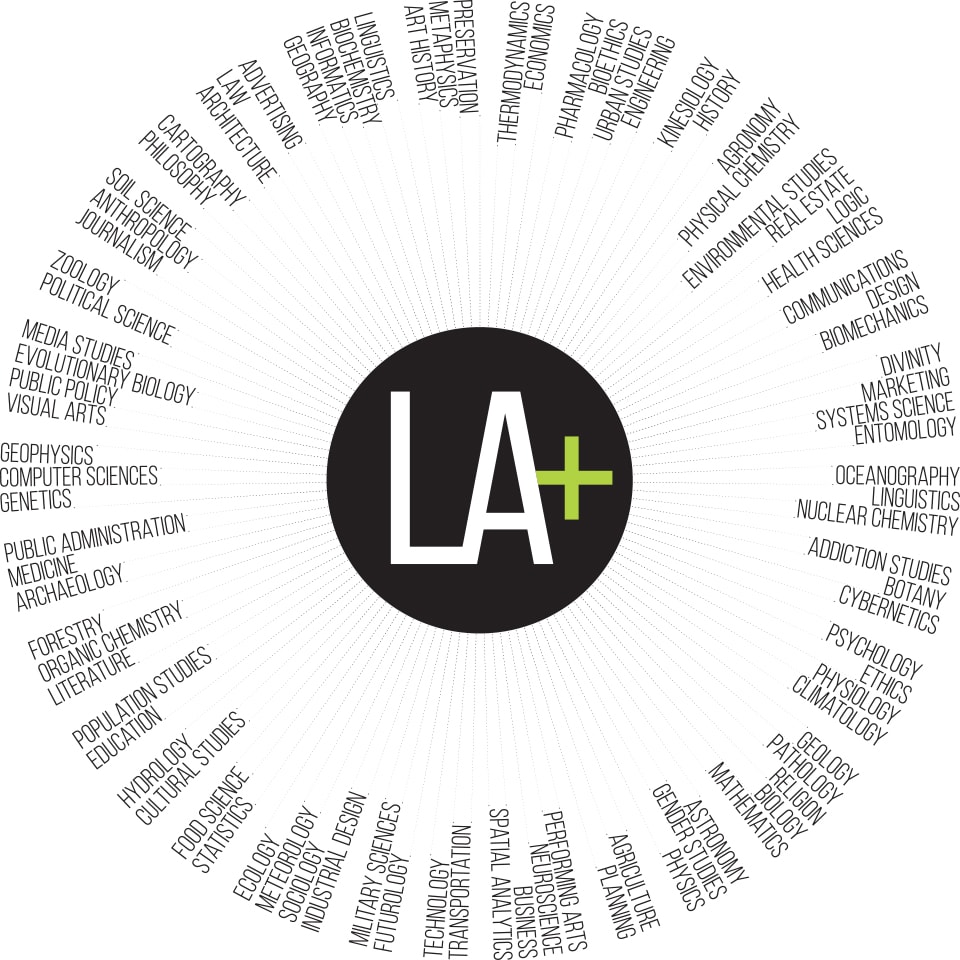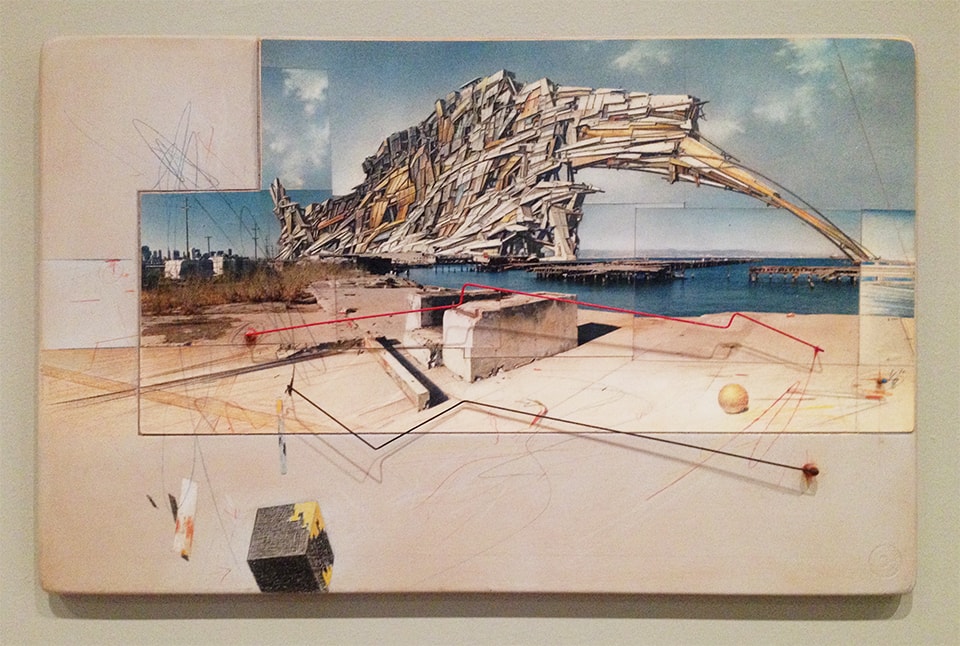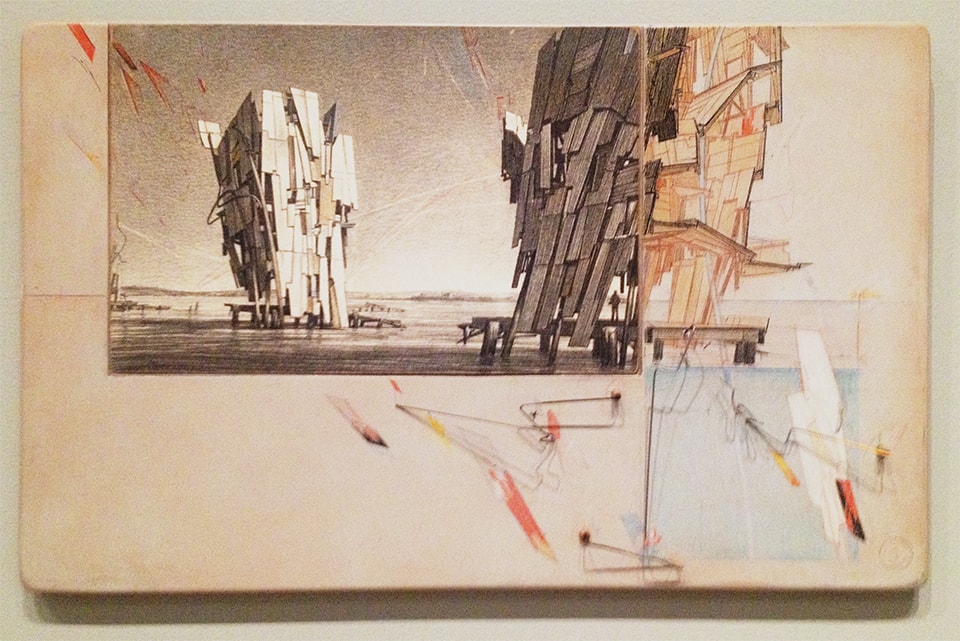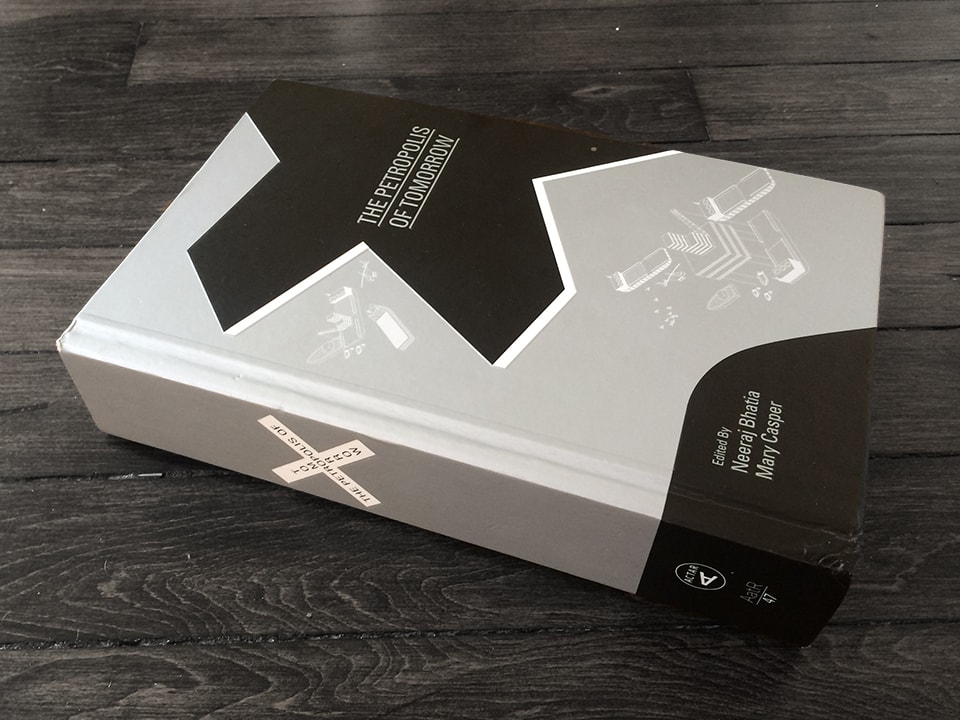Landscape architects often point to the interdisciplinary potential of their work, yet too often talk exclusively to other designers. Now comes a new publication from PennDesign that explicitly takes on the interdisciplinary challenge: LA+, as it will be known, will curate each issue through the multiple lenses of varied disciplines plus landscape architecture, all taking on a common topic.
The inaugural issue, to be published this coming Spring, LA+ WILD, explores the resurgent role of the concept of “wildness”—as wildness moves from a passive romantic ideal to an active process of design, involving “rewilding,” large-scale habitat restoration and species conservation, scientific experiments, the construction of novel ecosystems, and wildness’ effect on aesthetics and the human psyche. The issue includes pieces by ecologists, biologists, artists, bioengineers, landscape architects, climatologists, environmental historians, and philosophers, among others. Having seen the list of contributors, we’re very excited for the WILD issue, published and distributed by ORO Editions.
The bi-annual publication has already queued up a number of subsequent issue topics: LA+ PLEASURE, LA+ TYRANNY, and LA+ IDENTITY. Each one will be seeking submissions from a broad range of disciplines to complement the landscape architecture angle, stimulating cross-pollination and inspiration for designers. As Editor-in-Chief Tatum Hands explains, “We wanted to produce something completely different to the usual landscape design journal—which generally just features designers talking to other designers—and truly embrace the rhetoric that landscape architecture is an interdisciplinary field.”
As Richard Weller, the chair of Landscape Architecture at PennDesign describes it, LA+ was conceived to fill a certain void in landscape architectural publishing. “Whilst we have trade magazines on the one hand and refereed academic journals on the other there isn’t much in between and it’s in that space that the contemporary, thinking professional largely exists. Our sense is that there is a large readership who want information that is neither at the level of superficial promotion nor overly academic. So, LA+ seeks to be a bridge between the academy and practice and, most importantly, to link landscape architecture to other disciplines.”



