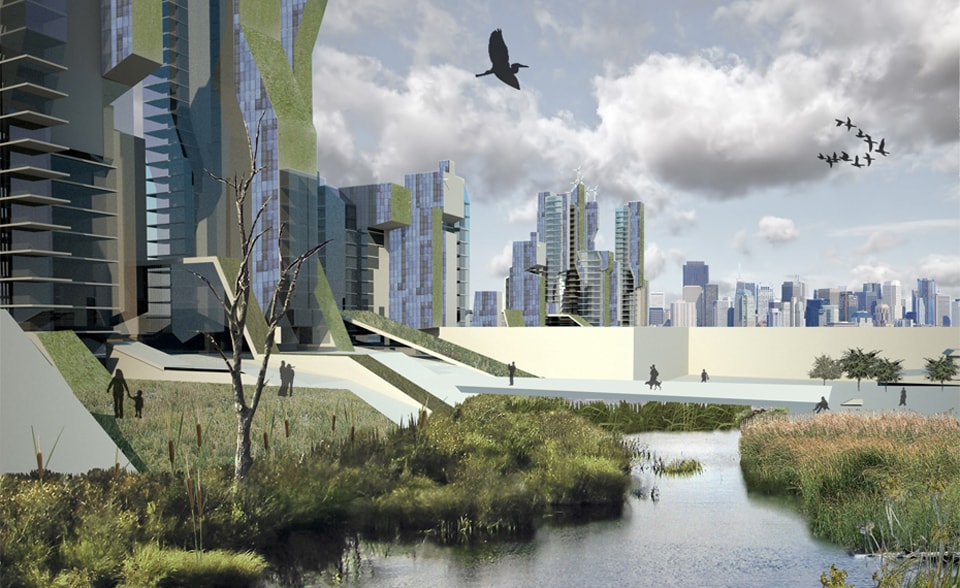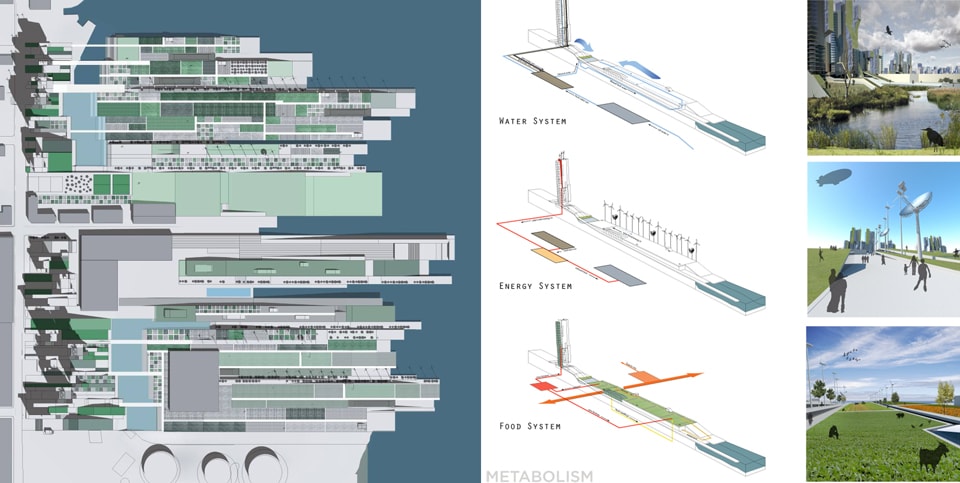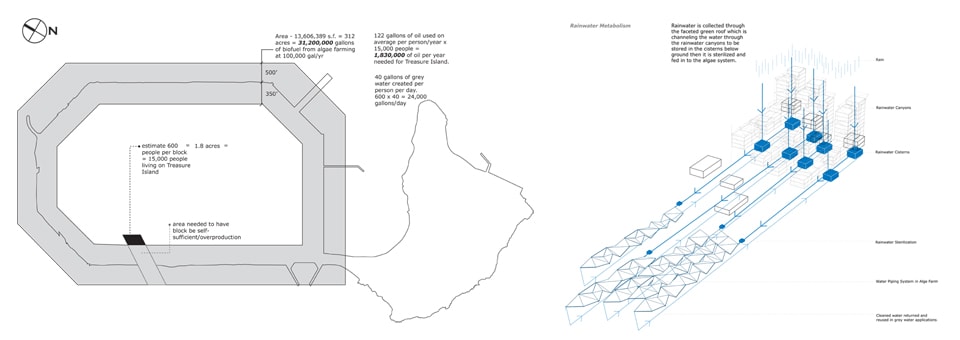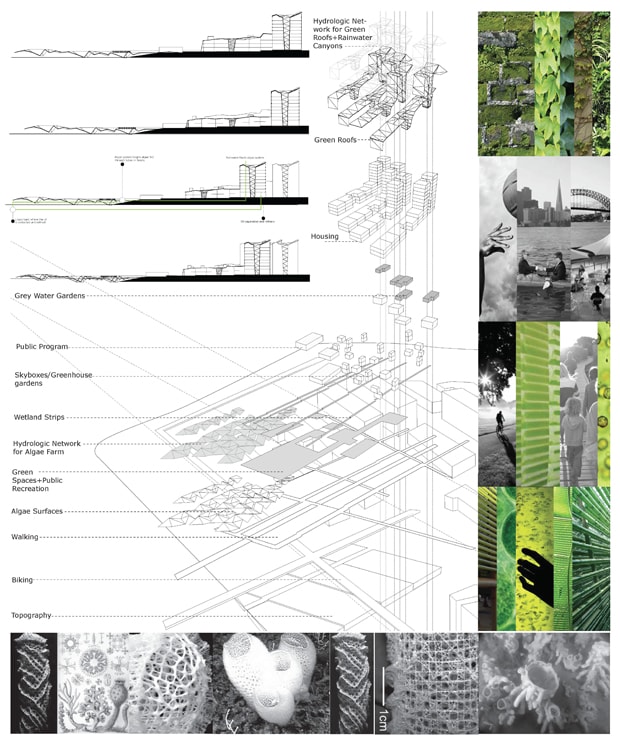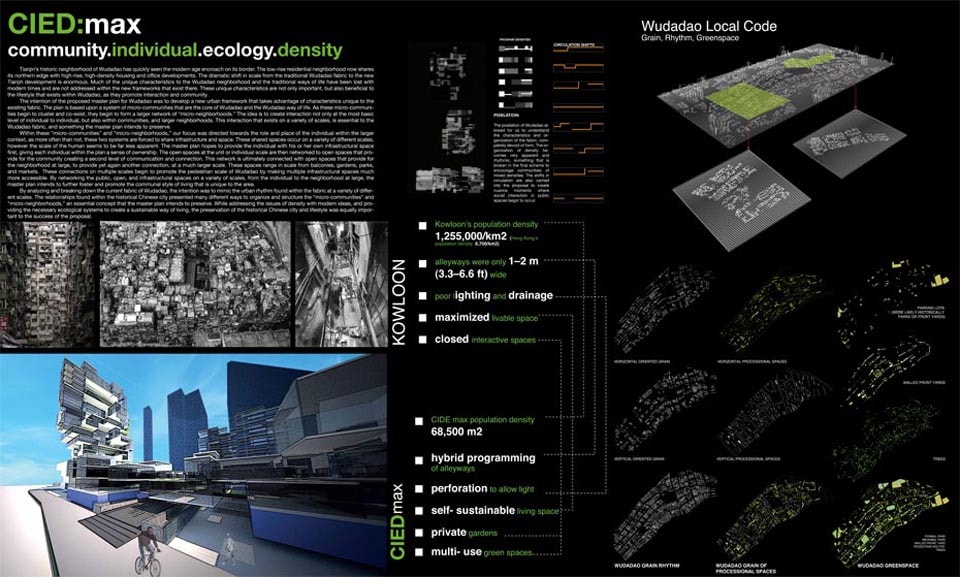Within the disciplines of landscape architecture and urban design, Charles Waldheim´s publication on Landscape Urbanism[1] motivated a radical re-thinking of how newly designed landscapes could integrate ecological and cultural performance as an extension to their traditional programmatic assignment. Five years later, as evidenced by landscape urbanism’s new incarnation in Ecological Urbanism,[2] much of the sustainability-oriented work undertaken by architects remains confined to the building scale. At the same time, rapid growth continues along the edges of US metropolitan areas and development continues to consume increasing amounts of land and resources per person, as evidenced in Alan Berger’s book Drosscape: Wasting Land in Urban America.[3] This style of low-density growth demands investments into infrastructure three times higher than in core urban areas with higher population densities.[4] Much of the infrastructural burden of new developments is borne by the government and these costs are never transferred directly to the consumer – a situation which keeps prices artificially low and propels further growth.
While we used to think of gated suburban communities as an American phenomenon, they can now be found in megacities across the globe, exhibiting similar development patterns and even higher population growth rates.[5] This combination of an economy that motivates ever-increasing land and energy resource consumption, global population growth, and the absence of large-scale systematic control mechanisms will irrefutably lead to a crisis without precedent through human history. While the strategies of Landscape Urbanism have begun to influence the design and performance of public green spaces and sites of remediation, there remains a lack of strategies capable of addressing issues at the scale of urban fabric and metabolism.
The current response to those rapid urbanization processes is articulated in LEED certificates—a rating system that measures the “greenness” of buildings—and which is intimately tied to evaluation of buildings as individual objects. Since 1998, when LEED was initiated by the USCBG, the rating system went through multiple iterations and finally added the LEED ND system to address projects at the neighborhood scale.[6] Though this new approach takes into account that current models of urbanization are not sustainable and tries to motivate denser patterns of mixed used settlements along existing infrastructure systems, we have to question if the LEED approach—one articulated as merely a “motivation” to integrate green building technologies and to consume less resources—can be considered a sufficient response to global ecological challenges. Is it appropriate to keep on going with the same mode of thinking that we have access to endless resources or do we have to re-think our understanding of urban metabolism?
In his proposal for the Expo 2015, Stefano Boeri [7] argued that future urbanism—if successfully implemented—will be in need of innovative models of urban economy that are coupled with urban ecology and suggested an inverted model of urban metabolism: rather than consuming water, energy and land, the city of the future needs to produce those resources. Boeri suggests five large-scale urban subject matters that articulate a coupled model of urban ecology and green economy. These proposals investigate the relationship between sustainability and democracy, agriculture and ground consumption, nature and control, desertification and subsidiary, as well as the need for ecological compactness. His guidelines are directed towards future cities that cease to grow by consuming natural reserves and that instead re-direct their urban metabolism towards environmental recovery and regeneration. These challenges are not only solvable through engineering and policy making, but more than ever need design strategies that couple ecology, economy and environment in order to generate a spatial as well as material value for future neighborhoods.
Urban Reef. Kyle Belcher, Dylan Barlow and Geoffrey Gregory, 2009.
Rethinking Zoning as an Urban Ecological Framework
A response to the conditions of contemporary urbanism must be prepared to address present cultural, economic and environmental challenges with solutions that combine tectonic and performative aspects of design. As we struggle to bring population density and energy consumption back into alignment, a new ecological code and framework may be needed to drive design decisions and to strengthen the connection between energy consumption and renewable energy production.
In the fields of urban planning and design, traditional zoning restrictions and ordinances have remained rooted in limitations and regulations rather than guidelines for enhanced performance. Traditional zoning emphasizes public rights to resources (light, air, or services and infrastructure, for example), rather than productive initiatives or other transformative strategies. Current initiatives, such as the Solar America Communities Program initiated by the U.S. Department of Energy have begun establishing foundations to build sustainable solar markets, and increase the demand for renewable energy through policies and incentives. However, these strategies are currently not linked to citywide ecological frameworks and codes that can support design strategies.
While current LEED certificates and similar programs address the performance of the singular object, an urban ecological framework—referred to here as an EZONE—recognizes the need for a larger intervention that creates intelligence through a systematic approach. The EZONE is not just the aggregation of many green objects, but a holistic approach to optimizing urban metabolism through the implementation of collective energy and water strategies, which promote self-sufficiency and resource production through performance-based zoning parameters and design strategies. The term urban metabolism is a useful concept, as it understands the city as a man-made organism that exists within the natural environment. Throughout history the dialectic between consuming urban territories and producing rural areas was maintained by the plenitude of natural resources. With new patterns of urbanization and population growth, this relationship has undergone a dramatic change. Generating a balanced relationship between urban consumption and production as a restoration of resources is a key component of EZONE codes. While the EZONE strategy strives to decrease consumption, it also actively incentivizes the creation of productive landscapes on public and private properties distributed across the city. This technique is then combined with regeneration and restoration strategies, promoting a more robust dialogue on sustainability.[8] The concept of EZONE replaces traditional zoning requirements by applying a required ecological performance to a parcel which is generated through an understanding of the local urban metabolism within the larger system.
Form Follows Ecological Performance and Urban Metabolism
Since 2008, the CCA Architecture URBANlab has directed a series of urban design studios that are framed through EZONE parameters. These studios explore the relationship between population density, building massing, building envelope configuration, and ecological performance through the lens of performance-based design. EZONE serves as a framework for new urban typologies which explore the urban block as a self-sufficient or surplus-producing unit. The ecological framework integrates solar energy production in form of yellow footprints, water re-cycling and harvesting in form of blue footprints and food production in form of green footprints. Through the integration of architectural typologies and ecological performance, EZONE seeks to transform the current model of consumption into a new paradigm of production.
Horizontal Ecology and Vertical Economy
URBANlab Studio Fall 2009 TRANSFORMATIVE LAND: Re-envisioning Bay Link Pier 70
Student work “Urban Reef”: Kyle Belcher, Dylan Barlow, Geoffrey Gregory, Instructors: Mona El Khafif, David Fletcher
Urban Reef. Kyle Belcher, Dylan Barlow and Geoffrey Gregory, 2009.
The studio TRANSFORMATIVE LAND: Re-envisioning Bay Link Pier 70 investigated strategies for remediation on the former industrial waterfront in San Francisco. For the last two centuries, the site has been in use for shipbuilding, steel production and other heavy industrial uses. In recent years, industry has disappeared, leaving the site abandoned and contaminated. As a postindustrial brownfield, Pier 70 is a prototypical example of an unresolved urban metabolism and can be categorized as one of Alan Berger’s LOTs: Land of Transition. The project Urban Reef is a strategy of regeneration that brings together public land policy, development and urban ecology, to expand the possibilities allowed by the underlying zoning and previous land use.
The Urban Reef begins with an understanding of Pier 70 as an artificial landscape in which the cycle of the resource consuming industry may be transformed into an ecologically informed landscape of education, recreation, food production, and energy production. Urban Reef represents an ecological and economic prototype for the rehabilitation of former brownfields in which newly generated urban plots provide adjacent neighborhoods with water access while creating a productive space in an interstitial void. The structure of the reef is formed by interwoven bands of horizontally layered and publicly accessible ground planes that support vertical, private plots. These horizontal grounds create a network of landscapes flowing above, below and throughout the green roof area.
Short-term rental agreements that currently allow non-maritime programs are coupled with the long-term land management and agricultural cycles of cultivation and restoration. Three horizontal architectural typologies, dedicated to food production, energy production, and public recreation form a public platform, capable of supporting a private, vertical economy of residential buildings. Storm water run-off and grey water from adjacent neighborhoods are fed into the constructed wetlands, making their water and nutrient resources available for agriculture. Biomass, wind, and solar energy are mobilized as energy sources, and harvested crops are made available to the public. Weekly markets, workshops, public events, local recreation, and development represent the social dimension of the proposal. Horizontal ecology and vertical economy enter a symbiotic urban metabolism that is calibrating the consumption of the new urban fabric with its potential for production. The vertical densification of the plot is interdependent with its horizontal expansion. A Public Private Partnership, which finances the public regeneration surface in order to support vertical densification, creating an integrated economic code and balance between energy consuming and energy producing surfaces.
.
Urban Landscapes of Production
CCA Ulab/ Elab Studio Fall 2009 AGROPOLIS: Sustainable Systems xl-m
Student work “Algae Scape”: Molly Anderson, Instructors: Mona El Khafif, Nataly Gattegno
AGROPOLIS: Sustainable Systems xl-m was a cooperation between the CCA Architecture’s URBANlab and Elab questioning the traditionally disconnected relationship between agricultural producing rural areas and consumptive urban areas. The studio investigated the viability of urban agriculture to provide on-site resource production by creating complex, robust urban ecosystems. The research studio explored several urban block sites in San Francisco and focused on urban and architectural typologies, which integrate energy, water and food systems generating hybrid typologies while applying issues of temporality, seasonality, and performance. AGROPOLIS seeks to build an alternative gene code for the city by rethinking existing zoning restrictions and recalibrating them to foster a complex urban realm.
The studio offered a series of workshops on GIS and ECOtech software tools and invited local professionals to be a part of the design process. The city of San Francisco, with its widely varied terrain, microclimates, and commitment to its Climate Action Plan was an ideal laboratory for testing EZONE concepts at both the macro and micro scales.
The project ALGAEscape recodes the current master plan of Treasure Island according to the predicted population density and future energy consumption. The agricultural cultivation of algae is the basis of a multitude of applications, related to current research in a wide variety of fields: medicine, pharmacy, food and cosmetic industry, animal nutrition, bio fuel production, and water treatment.[9] Balancing average per capita energy consumption and the productive capacity per square feet of algae production for biofuel, an algae farm of 300 meters depth wrapped around Treasure Island would be able to replace San Francisco’s current fossil fuelconsumption while contributing to its wastewater treatment needs. The algae farms feed the larger urban metabolism by supplying the city with energy, drawing out and processing waste and creating new public space for recreation.
The incorporated algae farms are sustained primarily by nutrients from an integrated grey water re-cycling system that threads through the city. A network of facetted green roofs channel rainwater into canyons that also serve as vertical public green spaces between buildings. Constructed wetland strips run through the city, creating park space along the waterfront.
Through the implementation of water catchments surfaces and productive algae farms, ALGAEscape articulates a new typological metabolism for the city, in which energy production is not only calibrated to the consumption patterns of the site but the city as a whole. The Treasure Island blocks perform as urban prototypes, transforming parts of the bay into a productive landscape while simultaneously integrating water re-cycling systems into the architectural typology. The overproduction of the prototypes holds the potential to generate bio fuel for San Francisco, while the developed scheme spread along the waterfront of the San Francisco Bay has the potential to generate renewable energy for the Californian market. The Treasure Island urban blocks establish a self-sufficiency regarding energy resources, yet the strength of the design proposal lies in its contextual approach that incorporates surplus to accommodate the city wide urban metabolism, while simultaneously generating a new typology of public green spaces.
Algae Scape. Molly Anderson, 2009.
Beyond FARMAX
URBANlab Studio Spring 2011 MADE FOR CHINA: Rapid Urban Prototyping Tianjin
Student work CIDEmax: Souzan Kachabi, Salar Safaei, Pranay Mowji, Instructors: Mona El Khafif, Antje Steinmuller
CIDEmax. Souzan Kachabi, Salar Safaei, and Pranay Mowji, 2011.
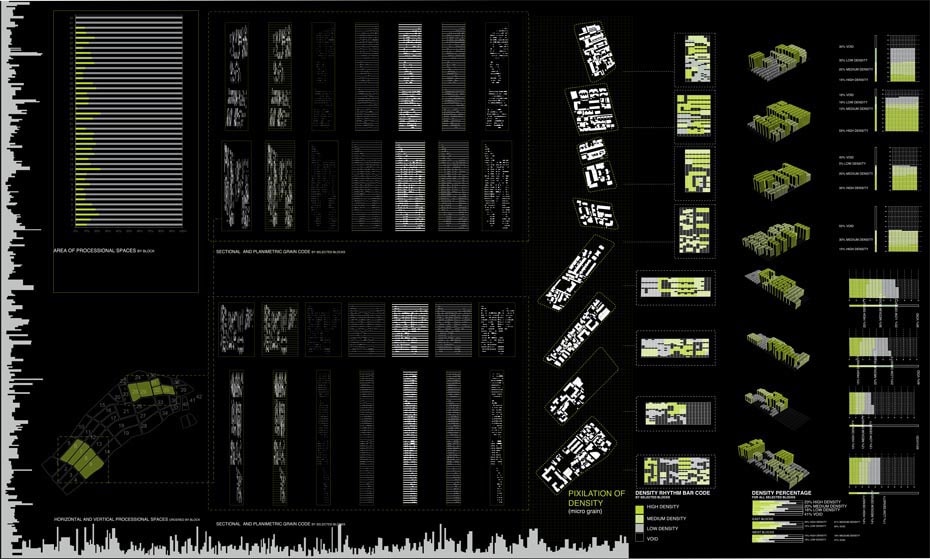
Using the identified density and porosity code from Wudadao’s fabric, the project CIDEmax adopts the local modular system based on the 10’x45’ “pixel” as an organizational principle for the recoding process. As a critique to current developments in China, CIDEmax combines the need for community, identity, and density with the principles of ecology. Each unit is made up of inhabitable space, a grey water garden, community space, and solar surface. Aggregating these metabolic units creates a system of community plazas and semi public spaces that combine social and ecological functions. As a result, the recoding produces an understanding of the spatial consequences and limitations of the urban metabolism that frames population density through its embedded self-sufficiency and offers a spectrum of public, semi public, and private out-door spaces that support the ecological performance. In this process, the coupling between population density (consumption) and EZONE (production) with local spatial parameters allowed for the development of a systematic approach towards a more sustainable fabric likewise addressing the existing identity: a three-dimensional garden city that supports the establishment of local culture and life.
Towards Cities of Eco Production
The causes and effects of rapid horizontal urbanization processes are not yet fully understood, but current theoretical discourse shows that the strategies of Landscape Urbanism are shifting scholarship and practice towards landscape and away from architecture.[11] The design of urban fabric—either understood as a dense vertical condition or as its horizontal opposite—can’t be disconnected from the surrounding ecological system. As rapid global urbanization continues into the 21st century, we are missing a great opportunity if the city’s fabric (with its embedded consuming metabolism caused by population density, mobility and life style) is not synthetically coupled with its potential to simultaneously produce renewable energy. Just as we decided historically that heavy industrial usage should not interfere with residential areas, it is time to question if current zoning codes are leading us towards a sustainable future. Though California’s title 24 and green building codes as well as initiatives like Solar Boston [12] start to move into the right direction, we are still far away from a holistic approach that radically re-directs the metabolism set in place.
Urban Kidney. Jeremy Bramberger, Bo Cao, Erin Avera, Gustavo DeLeon, 2011.
We should listen to Alan Berger when he proposes that current wastelands be utilized as a new territory for design strategies and performative landscapes. These spaces provide an opportunity to both fill-in the footprint of left over land in suburbs, and also should be considered in dense urban core areas, where the lack of green space along with other social and economical drivers continue to push people to the city’s outskirts. Though urban farming seems to be a successful program for inner city sites, productivity can also be extended to incorporate renewable energy production and water re-cycling via constructed wetlands. The three research studios described build on a new zoning code that explores the potential of on-site eco production while simultaneously offering a new set of urban programs, semi-public landscapes, and an embedded green economy.
An EZONE that extents the restrictions of current zoning criteria and defines a required ecological production on site would not only move beyond LEED certificates but would address the stigma of dense urban core areas. Active “green” spaces are combined with urban density, public infrastructure, and mixed neighborhoods allowing an upgraded living within the urban core areas. City wide strategies that take into account that some territories are more advantaged to harvest sun than others will allow to establish a systematic approach of eco production that is more than the simple addition of individual objects.
 Dr. Mona El Khafif is an Associate Professor of Architecture and Urban Design and Project Coordinator of the new CCA URBANlab at California College of the Arts. She holds a professional architecture degree from the RWTH in Aachen, Germany, and a doctorate in urban design from the TU in Vienna. After teaching in the core studios for the urban design program at the Institute of Urban Design and Landscape Architecture at the TU Vienna from 2000–06, El Khafif joined the URBANbuild program at Tulane University in New Orleans in 2006 to support studios at the urban and architectural scales in the aftermath of Hurricane Katrina. She is co-author of URBANbuild: Local/Global (William Stout Publisher 2009) and has published Staged Urbanism: Urban Spaces for Art, Culture and Consumption in the Age of Leisure Society (VDM Publisher 2009). Her current research operates at multiple scales, examining the interdisciplinary aspects of urban regeneration strategies and urban ecologies.
Dr. Mona El Khafif is an Associate Professor of Architecture and Urban Design and Project Coordinator of the new CCA URBANlab at California College of the Arts. She holds a professional architecture degree from the RWTH in Aachen, Germany, and a doctorate in urban design from the TU in Vienna. After teaching in the core studios for the urban design program at the Institute of Urban Design and Landscape Architecture at the TU Vienna from 2000–06, El Khafif joined the URBANbuild program at Tulane University in New Orleans in 2006 to support studios at the urban and architectural scales in the aftermath of Hurricane Katrina. She is co-author of URBANbuild: Local/Global (William Stout Publisher 2009) and has published Staged Urbanism: Urban Spaces for Art, Culture and Consumption in the Age of Leisure Society (VDM Publisher 2009). Her current research operates at multiple scales, examining the interdisciplinary aspects of urban regeneration strategies and urban ecologies.
Refrences
[1] Charles Waldheim ed., The Landscape Urbanism Reader (New York: Princeton Architectural Press, 2006)
[2] Mohsen Mostafavi,“Why Ecological Urbanism? Why Now?” in Ecological Urbanism, ed. Mohsen Mostafavi and Gareth Doherty, (Harvard University Graduate School of Design, Lars Mueller Publisher, 2010):13
[3] Alan Berger ed., Drosscape Wasting Land in Urban America (New York: Princeton Architectural Press, 2006):18
[4] Friedrich Schindegger, Raum, Planung, Politik (engl: Region, Planning, Policies) (Wein, Bohlau Publisher, 1999)
[5] Alan Berger ed., Drosscape Wasting Land in Urban America (New York: Princeton Architectural Press, 2006):19
[6] “LEED ND rating system for sustainable neighborhoods,” LEED, accessed at http://www.usgbc.org
[7] Stefano Boeri, “Five Ecological Challenges for the Contemporary City,” in Ecological Urbanism, ed. Mohsen Mostafavi and Gareth Doherty (Cambridge: Lars Mueller Publisher, 2010) 444
[8] Ila Berman and Mona El Khafif, Urban Ecological Zoning Frameworks: Approach and Methodology (NSF Grant Submission, San Francisco: CCA Architecture Elab, Mlab and Ulab, 2009)
[9] “Algae technology,” Ecoduna, accessed at http://www.ecoduna.com/pages/en/mainsite/technology
[10] Adrian Hornsby and Neville Mars, The Chinese Dream. A Society under Construction, (DCF: 101 Publisher, 2008)
[11] Drosscape Wasting Land in Urban America, Alan Berger ed., Princeton Architectural Press New York, 2006, p.19
[12] “Renew Solar Boston,” Renew Boston, accessed at http://gis.cityofboston.gov/solarboston.
