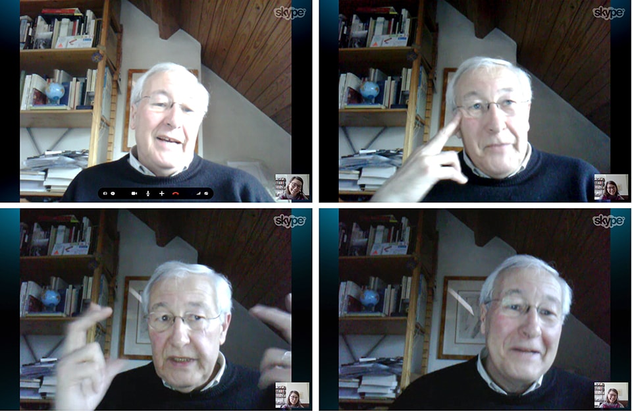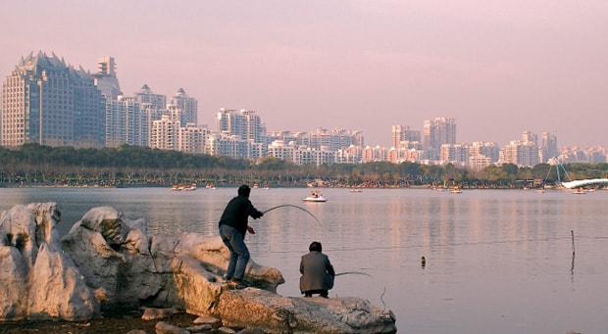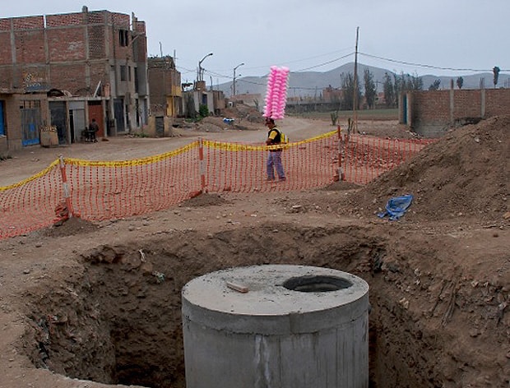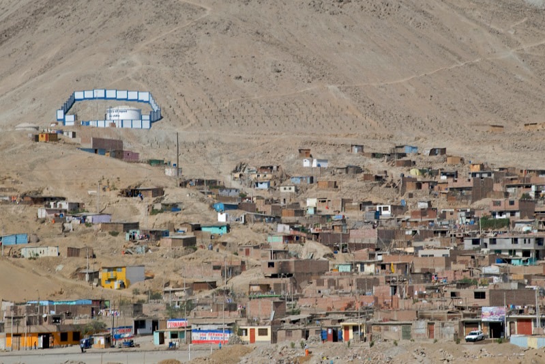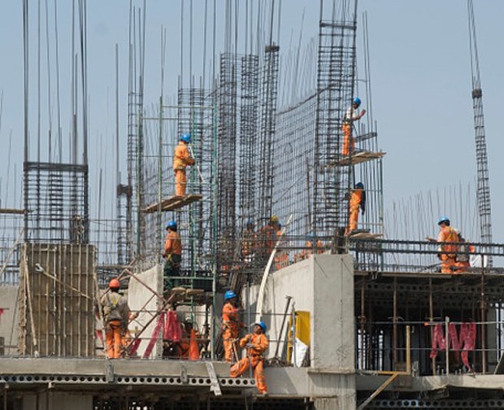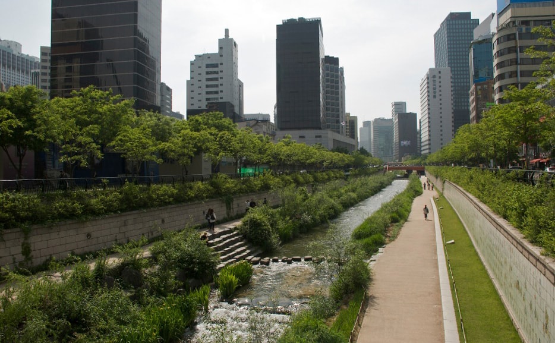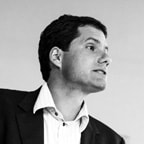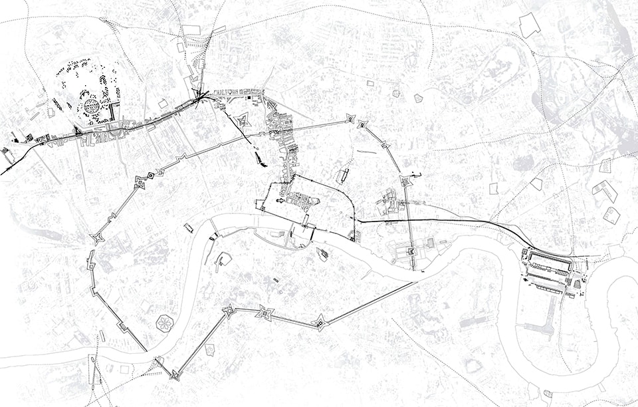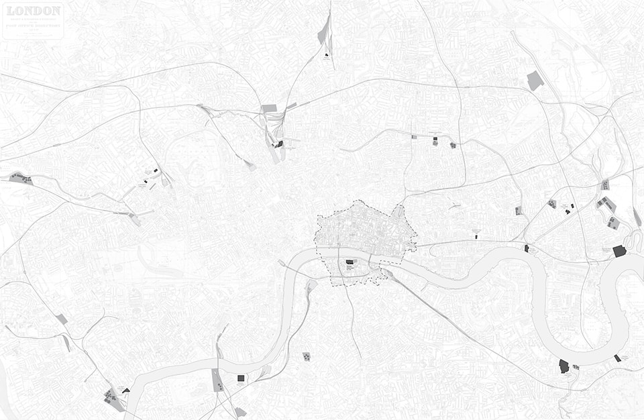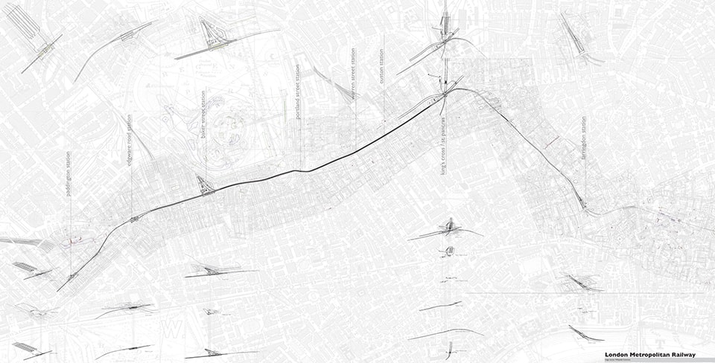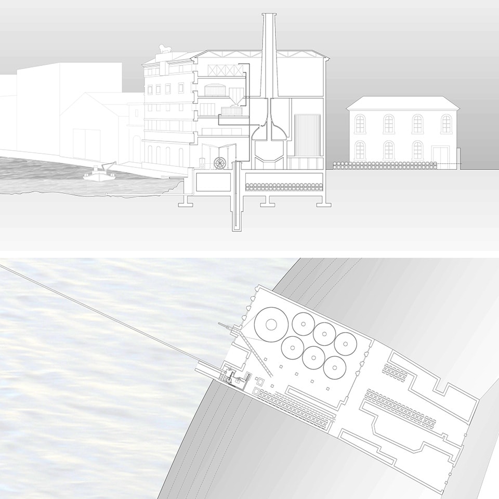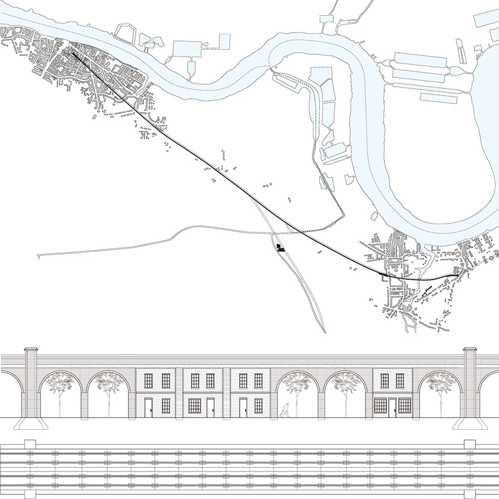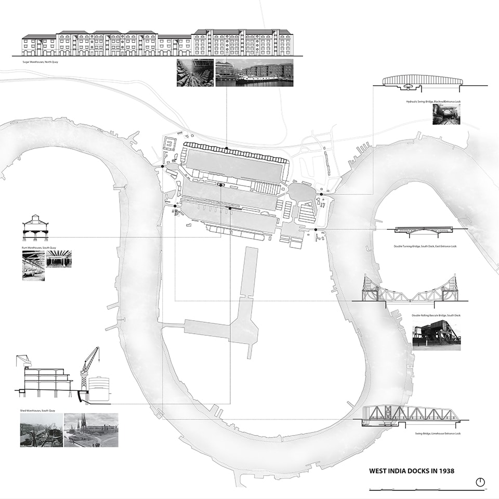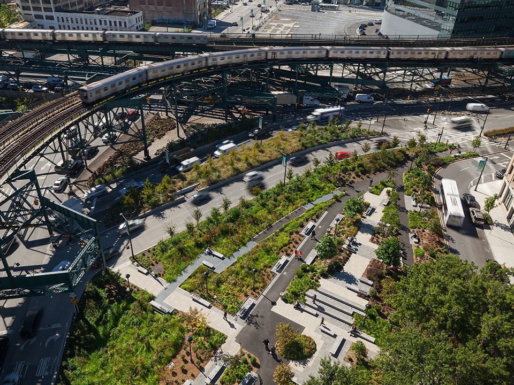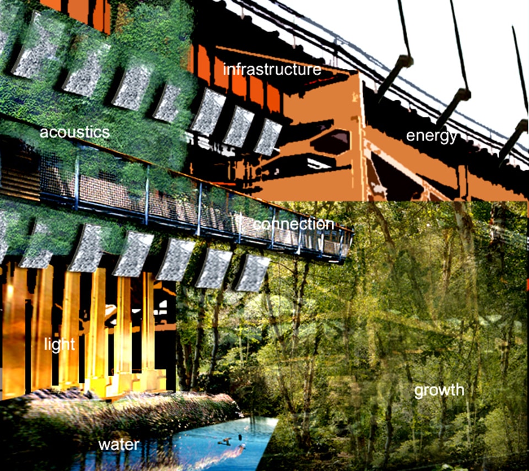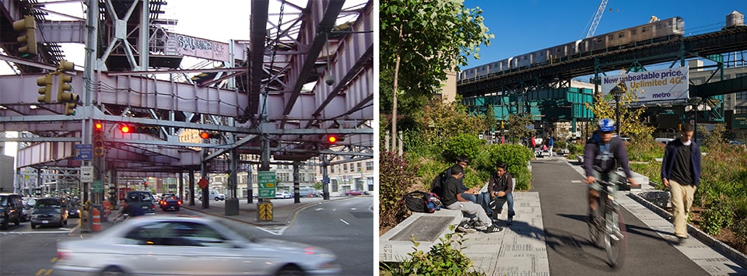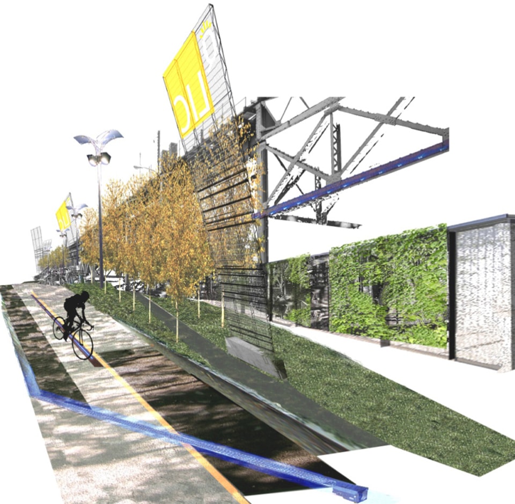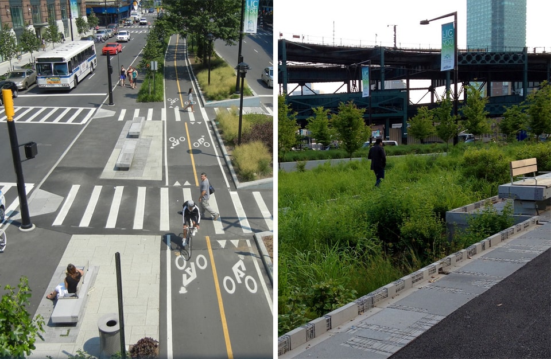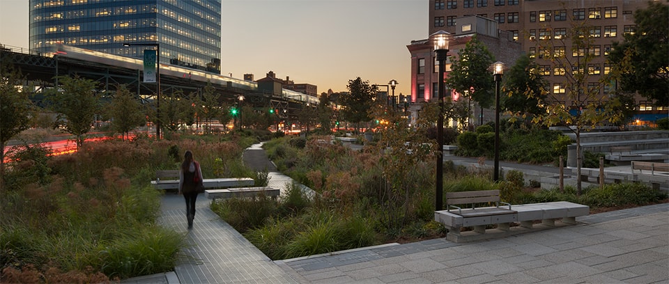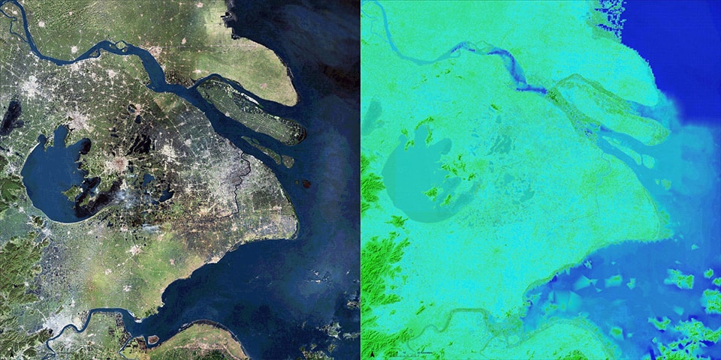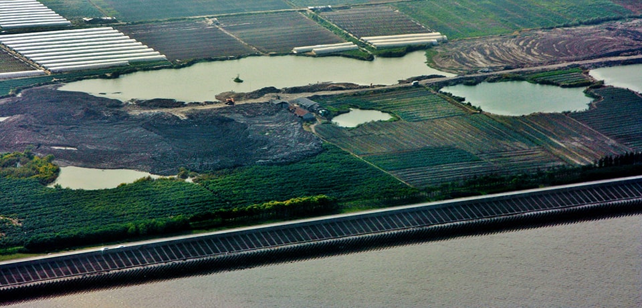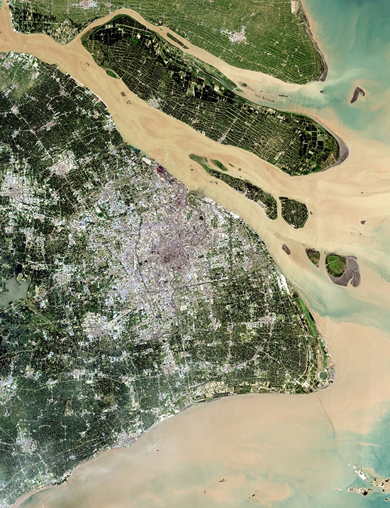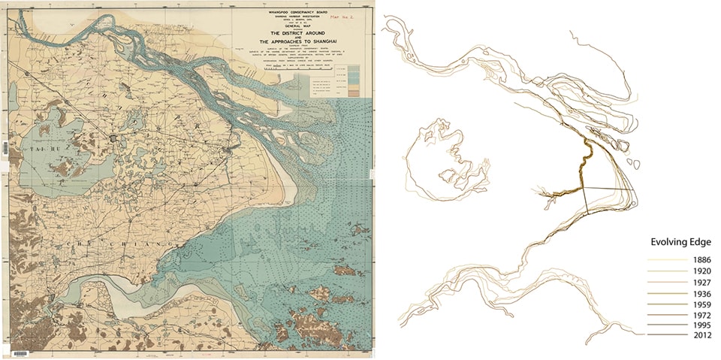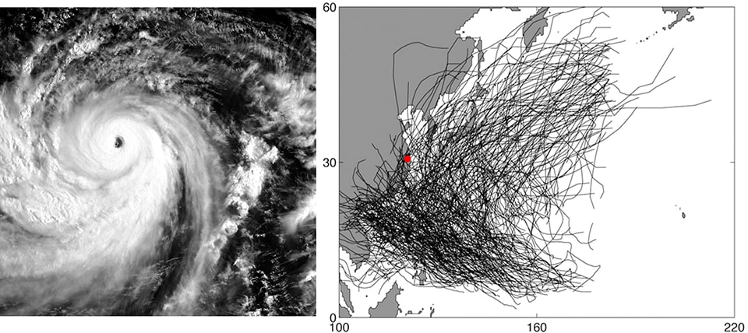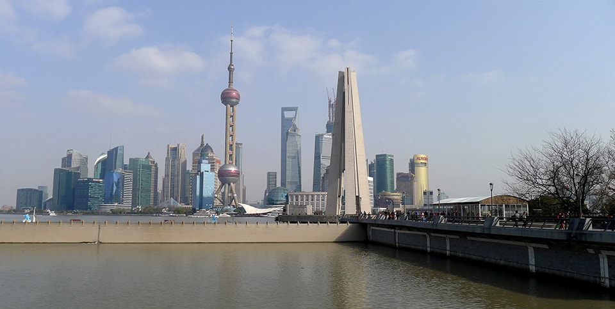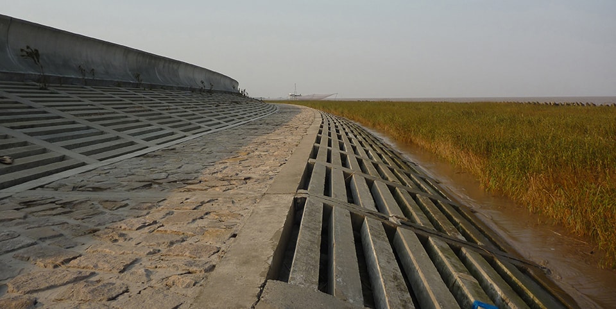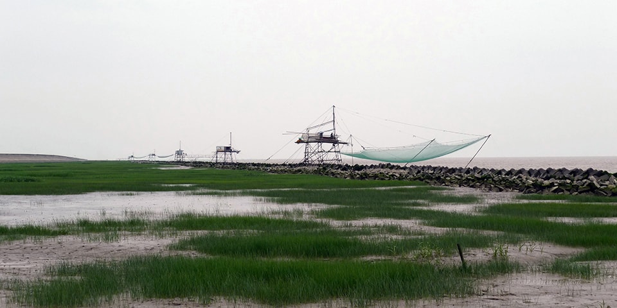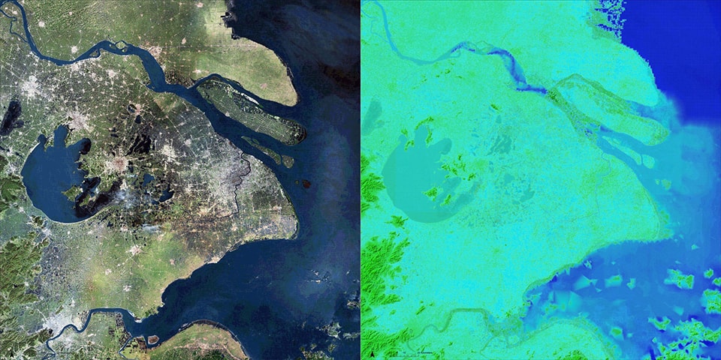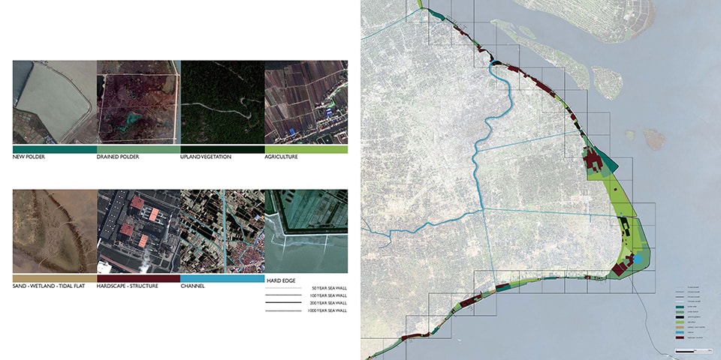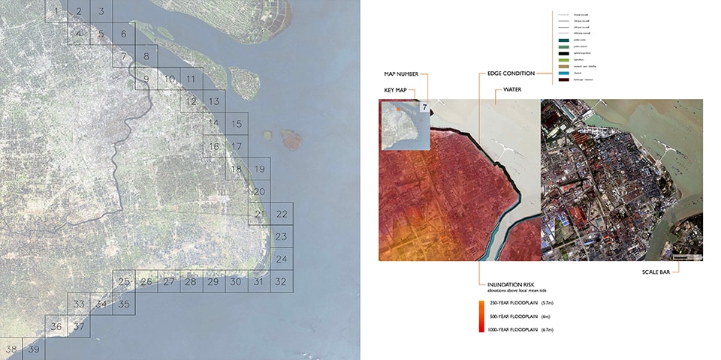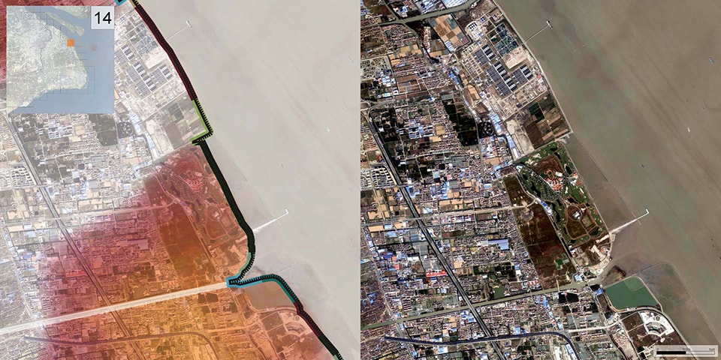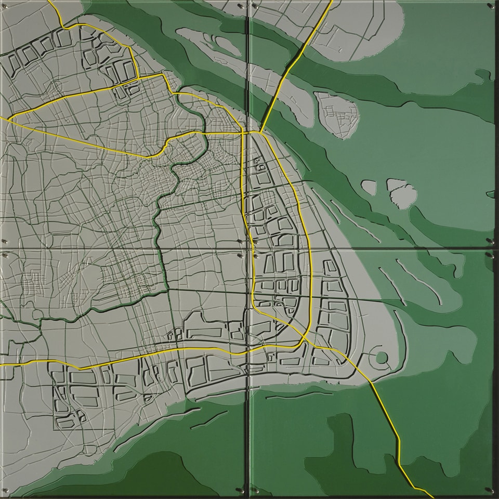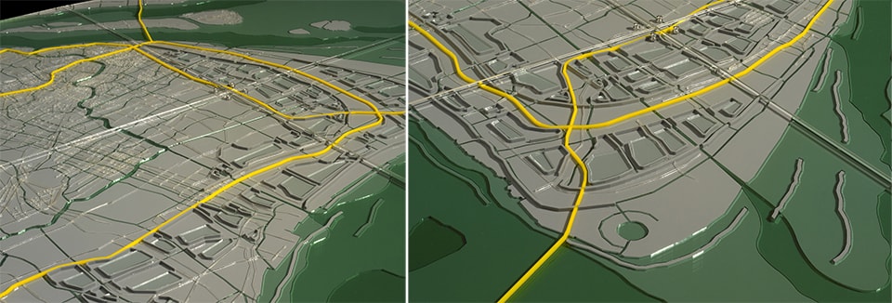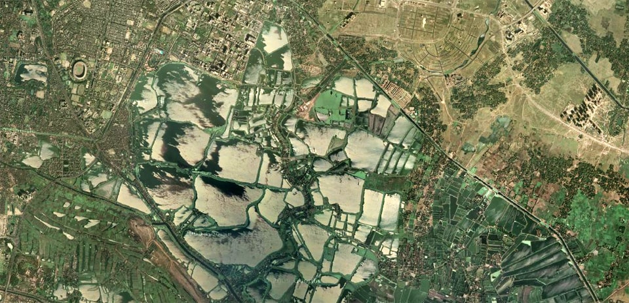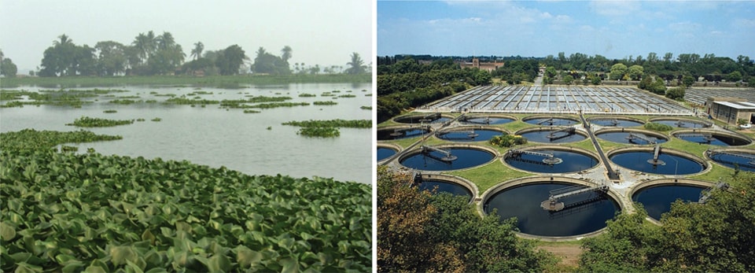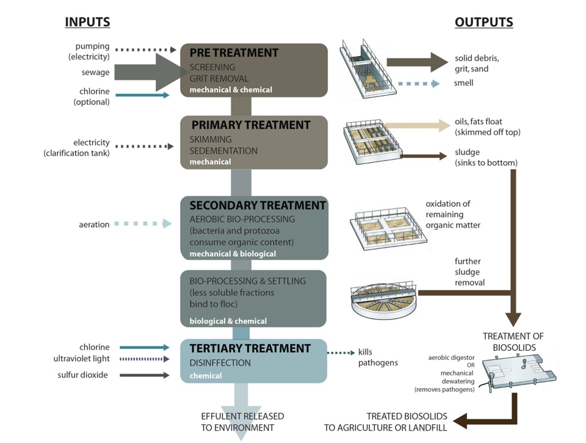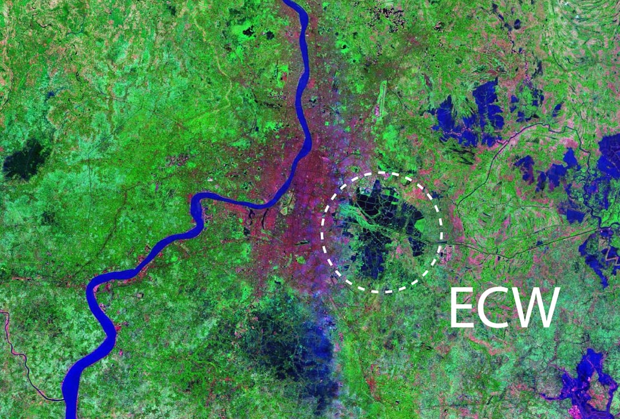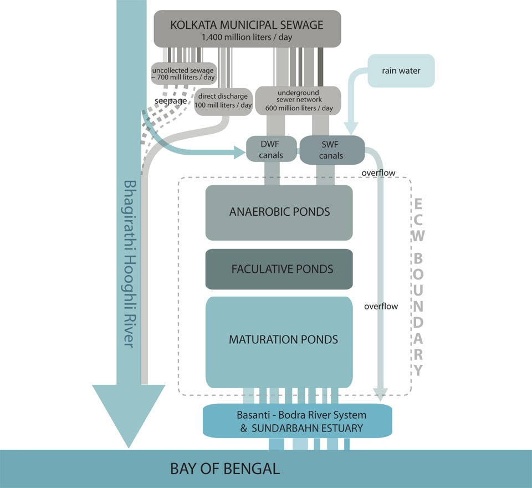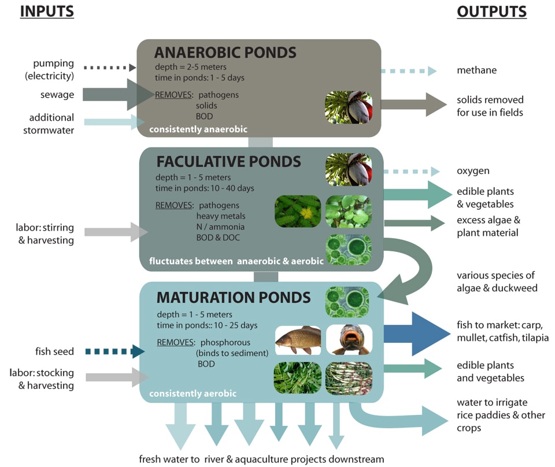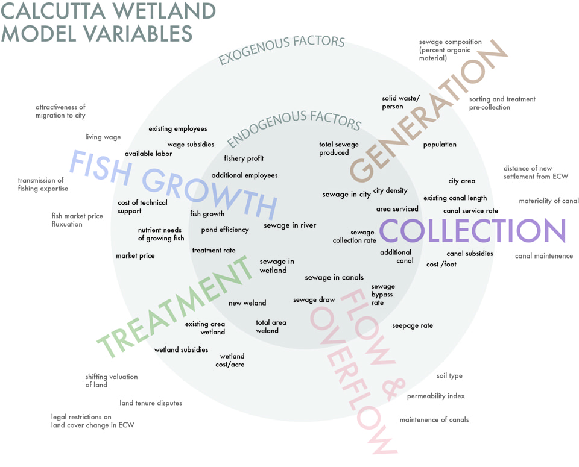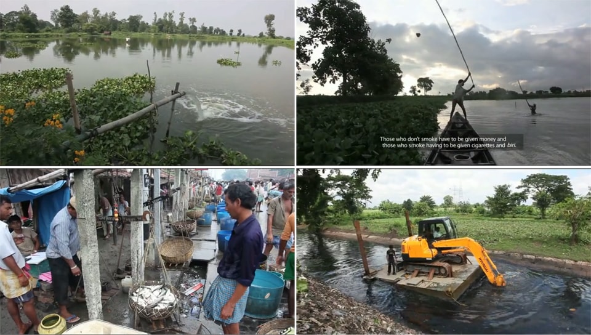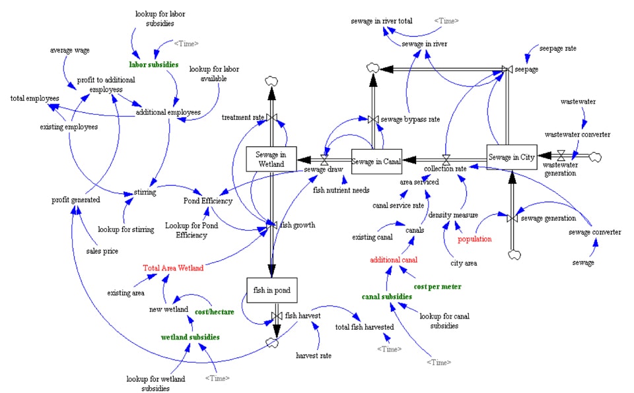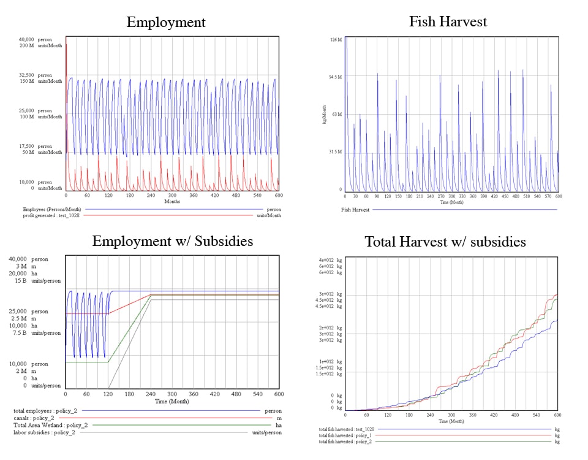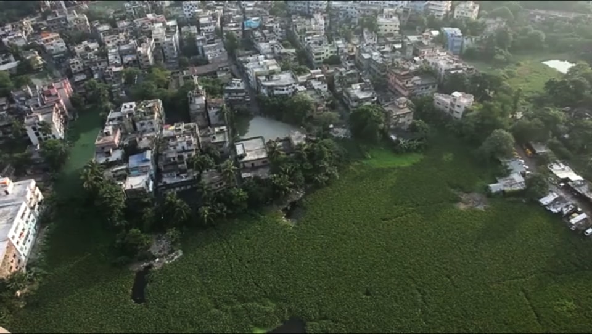Ksenia Kagner (KK): In “The Landscape of Contemporary Infrastructure,” your recent book with Kelly Shannon, you collect a wide international array of built infrastructural projects. You argue that infrastructure, particularly mobility infrastructure, is a pivotal element in shaping urban and regional landscapes. Why do you think there is so much attention being paid to mobility infrastructure, to the extent that, as you say, “around the world, public authorities are seeing transportation infrastructure as their primary field of investment”?
Marcel Smets (MS): If you think about the way our cities and economies function, it is primarily through the movement of goods and services. Mobility becomes such an inherent part of urbanization that the quality of what we experience and what we can deliver is highly dependent on it. The real task of the body politic is to create a situation whereby people, inhabitants, citizens, can actually function in the best possible way. And perhaps then mobility infrastructure is one of the last avenues to make public investments in. I mean, if there is one task left somehow that the public hand needs to be in control of, it is actually the provision of amenities enabling people and services to move about. There is of course an ideological point of view: one could argue that many means of transportation are actually exploited by private companies. But even when this is the case, let’s think about what happened with airline companies. At the time when they are doing badly, governments, even the American government, step in to bail them out. Why is that? There is a clear understanding throughout all political parties, independent of political views, that if tomorrow airline transportation were to stop then this would have an enormous effect on our economies. Therefore, societies and their governments cannot afford for private companies to go bankrupt. It’s one of the primary ways for the State to oversee an economic process based on a general public consensus that does not apply to any other system or network as it does to mobility networks. Let me elaborate.
When you follow the health care debate in the United States about the infrastructure of health, one observes no clear public consensus on whether this is the task of the public hand. However, one doesn’t hear the same voices when major American airline companies go into Chapter 11 and are being supported by the State, or when budgets for highway improvements are being passed.
So, this general consensus that without mobility infrastructure we will not survive as an urban society secures and comforts me. This agreement on the necessity of public investments in the field of transport infrastructure is what brings Kelly Shannon and I to say that these investments offer a unique opportunity for urbanism and landscape urbanism to employ them as the basis for creating better environments in the city.
Leidshe Rijn Bridges. Utrecht, the Netherlands
KK: Would you say that the visibility of mobility infrastructure plays a significant role in this perception that mobility is a necessity and can imprint a large footprint on the urban landscape? Because mobility is more visibly present than a storm sewer line is it more economically lucrative for a government to invest in a very public way?
MS: It’s a difficult question because in my opinion other infrastructural networks are just as important. Can we imagine a contemporary urban society without the right stormwater and sewage systems? Or not debating about stormwater reuse and the ecological potential of water?. This is of course extremely important for urbanity and I would be the last to say that mobility infrastructure is more important. But other networks are more or less invisible and are taken more or less for granted.
Transport infrastructure is witnessed every day as an urban landscape. Even when it’s invisible, like metro systems, there is a direct urban response which is highly present in the cityscape. For instance, when metro lines meet and create a transport node, these nodes generate accessibility and clearly then influence real estate capacity above that node. The whole mushrooming development that we know in many cities—look at cities in Japan for instance—is so typical, that on a map of a city one can identify the underground nodes of transportation by simply looking at the height of the buildings. What happens underground becomes sort of a mirrored portrait of the urban landscape that is going to exist above it. In that sense even the invisible underground transportation becomes visible, whereas the underground sewage systems remain invisible. In this way it’s quite an obvious investment strategy for politicians to publically support a better transport system…
KK: Touching a bit further on visibility, your book is then broken into a four chapter taxonomy of how infrastructure relates to landscape. (1.Imprints of Mobility in the Landscape; 2.Physical Presence in the Landscape, 3.Perception of Landscape through Movement and 4.Infrastructure as Public Space) Through this behavior-based taxonomy, how then, does infrastructure influence the quality of the environment?
MS: The ambition of the book was to create a taxonomy which was globally applicable and which would be able to synthesize all the aspects with regard to infrastructure’s relationship to the urban landscape. When you consider the full meaning of the four elements you named, I am relatively confident we covered this ambition.
Now, I don’t think the taxonomy in itself influences the quality. It is a tool we used to discuss what is happening today, without prescribing guidelines or suggestions on how best to conceive of infrastructure. You could write another book which would aim to define urbanistic guidelines for a certain type of infrastructure—this was not our ambition. The book was an observation of what is happening today, trying to find categories which applied globally and look not necessarily for the best but for the most telling examples that convey an attitude. The book is really about the attitude which we as designers have today about conceiving infrastructure. In all the examples illustrated in the book, designers have the ambition to create quality and I leave it up to the reader to decide whether this has been attained. Even if in my opinion it is not always the case, it doesn’t mean that it’s not in itself an important attitude to take into consideration as a driving element of our thought today.
Let’s take one clear example—the commercialization of infrastructural space. Today, it is increasingly more difficult, if not impossible, to dissociate an airport and a commercial mall. In my opinion such evolution is quite detrimental, to be very honest. We can take two possible attitudes vis-à-vis this situation. One is to make the best possible mall, and the other is to attempt to gear the economic forces that turn mobility nodes into malls, into other kinds of profits that may offer more interesting civic spaces. To arrive at such a goal, we could try and expand the node into a realm that hosts other fluxes than movements of travel, a space that becomes wider and integrates the urban spaces that are used by ‘non-passengers.’ If we do so, it could lead to a commercialization in terms of real estate profits that might be higher than the ones generated by the commercial returns of the mall alone and still make better cities. What we try to do in the book is note the elements that are really determining how places are given form by designers or by the economic forces behind them. As such, it’s more of an inventory of projects to begin the discussion without being necessarily moralistic about it.
KK: And talking about new civic spaces of the 21st century, how can we as design practitioners foster more positive urban development around transit nodes and transportation infrastructures?
MS: Well, the position of designers is of course always a position of weakness, because they are not the ones deciding. However, when we consider the transportation node a standalone enclosed connection, most of the time it’s not municipalities that benefit from that, it’s the transport companies—public or private. Because on the most basic level, the land belongs to the company and so does the revenue associated with that land. But actually it’s only a small kind of gain. If the designer can convey to a municipal body that the effect of the node is much larger than just the crossing of the two lines, and that people are willing to cover (depending on the scale of the city) between 300-800 meters by foot around them – then the area of influence on which the transport node exerts potential revitalization becomes much larger. So from the beginning it is essential that any kind of transportation project is not seen as just an amenity but as an urban project and includes in its design thinking an area larger than just the transport amenity. The gains will be much larger and spread through multiple parties.
For that reason, it is crucial for designers to take on the role of advisers of municipal bodies. As designers, I think our most basic strength is that of conviction. And this strength of conviction lies in making a project. Through that project we can show that the collective gain will be much larger if the project covers what the Spanish used to call the ‘intermediate scale’ or ‘scala intermedia’. And this scale level is precisely where you have to forge a sort of consensus between the different interest groups in order come to a collective project with public spaces that will also provide economic benefit. And as landscape architects and urban designers we are exactly in the position to do just that.
KK: So landscape architects and urban designers are really the mediators?
MS: That is of course the complexity of our profession. That’s why the engineering professions are no longer able to oversee complex infrastructural projects. They are too specialized in partial aspects. If you don’t succeed in viewing the whole and taking up the role of mediators you will never succeed in generating collective agreement and hence collective improvement.
This is the greatness of our profession, besides being landscape and urban designers we are the lobbyists for the public realm, we try to weigh on the decision making process and we have always been interested in the history of our cities. We understand something very acute, which is that interventions of such scale are not standalone, self sufficient objects but rather are a part of city’s history. So these multiple roles are essential to the successful fulfillment of our profession.
Berlin Central Station. Berlin, Germany
KK: To participate in the international exchange via mobility infrastructure, a list of parameters must be met and certain set of rules to obeyed. Therefore, on one hand, mobility infrastructure facilitates the ease of access, while on the other hand, restricts it. How much of the thinking is about restriction of access? Can you identify any new patterns that have emerged as a result? What are their tangible consequences?
MS: You are pointing at something extremely important, at what the French economist and philosopher Francois Ascher calls the ‘right of mobility’. Mobility infrastructure should be accessible to all, but of course it isn’t. What we observe globally is that having access to mobility, particularly to super-mobility (i.e. the high-speed train, airplanes, etc…) is really a divisive element in our society today. The more that our cities grow and the more we are globally connected, the more we rely on transportation to exist and support our activities, the more this kind of social inequality becomes visible.
One of the most striking examples where this occurs is Rio de Janeiro, where right in the middle of the urban realm you have 200-plus favellas. It’s incredibly difficult for those inhabitants to access even the urban metro system due to difficulty of the geographic and topographic conditions. This applies to goods and services as well as people. In a city with a sophisticated public transport system you thus maintain a great divisive element that is through transport access. This is why we begin to observe an emergence of new infrastructural experiments notably in Brazil and Columbia of making urban escalators, for facilitating access to the public transportation. But then sometimes, people cannot afford it. So there is an enormous problem. The more sophisticated the public transportation gets the more inaccessible it becomes for certain categories of people. We are constructing a split society. One of the major tasks of public governments today is to erase this level of inequality.
The book doesn’t touch on this crucial problem. And somehow, it is the main task of our time. I am not convinced however, that a solution lays in massive investments, but rather in strategic investments. Many of our mobility systems exist independently and are not very well connected. How can we make better exchanges from one to the other?
For instance, in China right now they are building the largest high-speed rail network in the world. And when you look at how it’s conceived you see the creation of new stations and a brand new network that is in no way connected to existing railway, metro or bus systems. This kind of thinking reflects a typical efficiency concept of the 60s. As a result, you can go from Shenzhen to Shanghai in a short period of time, but you might spend more time getting to and from the high speed train station than the journey between the cities. We are still not thinking about transportation as soft and integrated systems, but as separate provisions. This is particularly detrimental because it risks augmenting inaccessibility further yet. So as designers we really have to reflect on the idea of transport being part of daily life and how can we organize a transport infrastructure that is not only considered in isolation.
KK: You note that while mobility infrastructure was originally a synthetic project that engaged traffic engineering with urbanism and architecture, it has become over-engineered. Newer theories such as landscape urbanism are positing the potential of public works to re-engage urbanism as well as natural systems. Why do you think we’re seeing the re-emergence of a multi-disciplinary approach to mobility infrastructure?
MS: Infrastructural projects of the 60s have failed to address the evolving needs of societies. These projects have become too complex to leave it to the engineers. They need to be addressed from many aspects in order to understand how best to find the right solution for these kinds of complex problems. Furthermore, the heightened sense of awareness for elements of sustainability, the survival of natural systems and the re-use of existing infrastructure, are all influencing the kind of proposals that are being considered in order to meet these objectives. I am thinking in particular about the motorway connection between Denmark and Sweden, the Øresund Link which consists of a tunnel and a bridge. If one analyzes the project closer, the reason for this hybrid is inspired by the sedimentation of the crossing sea arm. In this way the project, while providing for societal needs also preserves the natural habitat.
How to create an infrastructure that leaves nature more or less untouched is a first step. But in my view we are entering another phase, which is even more interesting: how can we create an infrastructure that organizes natural life. And it’s clear then that landscape architecture has become extremely influential in pointing at possibilities of reconsidering certain infrastructures in such a way that they would become the motor of a new evolution involving a new kind of a landscape dynamic. Fascinating! It’s these kinds of interventions today that are really the most innovative. There aren’t yet too many. Some of the interventions that claim to be landscape infrastructure appear perhaps a little bit formalistic in a sense that they rely on landscape forms rather than landscape dynamics. But once we are dealing with how to influence the water system and how does the habitat proceed in between the infrastructure, this is when we get to it being a motor of a new evolution. I sincerely hope that this will continue.
If the decision makers realize that by creating infrastructure they’d be able not only to guarantee accessibility, accessibility for all, but also restore natural systems and habitat, of course this would really be a gain. We have an obligation as designers today to reflect on those kinds of processes and to break away from classical models. We should not create objects that serve as machines in the park, but rather create an infrastructure that makes the whole park.
KK: To really begin to understand landscape as infrastructure one really must understand it as an evolving project over time. However, through the project inventory in the book, it appears as though in order to build a relationship to an infrastructure project one needs to objectify or to attach an icon or a monument to it. If infrastructure is a system not an object, what are the risks of objectifying infrastructure?
MS: It’s one of the great dilemmas of the landscape profession. If we consider landscape infrastructure as something in the long term, it becomes invisible. It is a structuring element, which means that the ultimate aim is not to be a visible form. The objective is to gear the environment around it over time. And this is something that is very difficult. Arguably, landscape architects are not fully trained for that. The conundrum of course resides with visibility needed to get future commissions for private practices, and the attention paid by the media.
It’s not as attractive to publish work that is relatively invisible and where the result would appear in 20 years’ time. We, collectively, often succumb to the temptation of making something formalistically attractive and attach perhaps too much importance to that. As a result of such thinking, the initial goal is at times transformed into objects that do not serve the purpose that they claim to serve. As designers we have to be cautious of that.
As an example of this long term thinking, Michel Desvigne’s work comes to mind. In particular, the Plateau de Saclay project outside Paris, for which Desvigne is doing a masterplan. He did a series of drawings which he calls “landscape information.” So how do you render a landscape in formation? By showing a sequence of plus 5, 10, 20 years ahead and how the project will evolve with time. This is particular to the profession of landscape that the real value of a project is put to test when the construction ends and the relationship with natural forces develops over time.
Øresund Bridge and Tunnel. Copenhagen, Denmark to Malmö, Sweden
KK: You and Ms. Shannon talk about the relationship between public transit infrastructure and surrounding private development. Is infrastructure inherently public? Should it be?
MS: Manuel de Solà-Morales wrote how the morphological richness of contemporary cities resides in the collective spaces that are not strictly public or private, but both simultaneously. These are public spaces that are used for private activities, or private spaces that allow for collective use, and they include the whole spectrum in between. A lobby of a hotel, for example, is a collective space but is not public. A railway station is an extension of the public realm but is privately administered.
What characterizes the sensation of a public space in my opinion is how Baudelaire puts it—is in the unexpected. Past the airport security checkpoint one only meets passengers, and is in a compound of sorts, and as such it is collective but not public. The idea of creating space that allows other kinds of users to partake is highly essential. And if that can be attained, whether this space is ultimately owned by public or private bodies is perhaps of secondary importance. There should be in my opinion a certain collective common base, a public realm which somehow is accessible to everybody. How to get there in privately organized spaces is a task of our century…
Interview with Marcel Smets
KK: In your role as State Architect to the Flemish Government, you’ve had a chance to observe and influence how large municipal infrastructure projects are made. What do you think the role of designers should be in the conceptualization and realization of mobility infrastructure?
MS: As designers, the only empowerment we have is our conviction and our project. It’s through the project we can prove that more is possible than the client initially assumed, and that potentially there are other elements to the benefit of the client that haven’t been thought of. The State architect is the figure that is more or less emblematic for the ‘illuminated’ public client. The main duty is to create a system of decision making by which best possible projects are selected and that stimulates designers to create quality.
When I held this position, all public commissions went through a competition process. First of all, we tried to be extremely clear about the ambition and the intended quality requirements of the project. Clarity of the competition briefs is paramount. For infrastructure projects we asked a group of young and ambitious designers to make preliminary analyses which would help create the best possible brief. It is very difficult to understand what is possible in the abstract. As such, a thorough investigation is necessary to know what is attainable. Furthermore this process facilitates a discussion with the clients, as there is always more than just one client or one government. To get all city agencies to speak the same language is a preliminary project to the making of a competition brief. So we used design as a tool of investigation in order to create a consensus with the client body.
The selection process of the competition would then take place in two stages. The first stage would not base any decisions on cost but only on the quality of the proposals. The second stage would then expand the review to cost/quality. As it is very tempting for a public body to make a selection without considering quality and making its selection based only on price, it is important to have the first selection round based on quality independent of the price.
It took a long time, but this process was accepted. People slowly realized that in the long term these investments we so crucial that one could not afford a miserable job. It’s a long task but I think people like us do not only have a task to design and hope for the best, but we also have a task to see that we use our knowledge and our competence to provide our society with a greater general sense of urban quality. And that is achieved by influencing the decision making. So through universities, public offices and mandates, opinions and editorials in newspapers we can also exert an influence.
KK: Is it a good moment for the field of landscape architecture to reappropriate the domain of (landscape) infrastructure?
MS: Today, the intrinsic difficulty of creating an infrastructure project is to attain collective agreement from everyone involved. (By those in proximity with the NIMBY attitude; by the tax payers who think the project too expensive, by the environmental bodies that think it unsustainable, etc…) So an infrastructure project becomes a whole operation of decision making and consensus building. This is one of the reasons why transportation infrastructure created by engineers alone is absolutely no longer acceptable.
As landscape architects, we understand that accessibility for some often jeopardizes quality of urban spaces for others. So in order to be able to come to a good decision, we need politicians to realize that they cannot just leave it to the engineers, and that landscape architects and urban designers are essential to attain collective feeling of improvement. Because in order to arrive to a collective agreement—you need a good project addressing all these aspects. And that is simply too complex for the engineering practice alone.
KK: What is the best course of action for empowering designers for this task?
MS: Interventions of certain importance in landscape urbanism require much more involvement in the process of preparing and getting people to agree than in the design. So we need to get involved in a complex task of administering our own briefs, our own work. Universities have a potential to address issues in strategic ways. Design studio reviews could invite decision makers and community stakeholders to show what is possible and begin planting seeds. We need to be citizens that are highly involved and that speak a similar language, and show that our dreams are not science fiction.
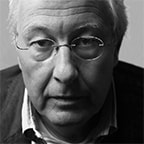 Marcel Smets is a professor of urbanism at the Katholieke Universiteit Leuven. He has been active in the area of history and theory with monographs about Huib Hoste and Charles Buls, as well as reviews about the development of the concept of green suburbs in Belgium and the country’s recovery after 1914. He has written articles of architectural criticism for publications such as Archis, Topos, Lotus, and Casabella, and has served as a jury member for many competitions. He was a founding member of ILAUD and visiting professor at both the University of Thessalonka and Harvard University’s GSD. He has also sat on the scientific commission of EUROPAN since its inception.
Marcel Smets is a professor of urbanism at the Katholieke Universiteit Leuven. He has been active in the area of history and theory with monographs about Huib Hoste and Charles Buls, as well as reviews about the development of the concept of green suburbs in Belgium and the country’s recovery after 1914. He has written articles of architectural criticism for publications such as Archis, Topos, Lotus, and Casabella, and has served as a jury member for many competitions. He was a founding member of ILAUD and visiting professor at both the University of Thessalonka and Harvard University’s GSD. He has also sat on the scientific commission of EUROPAN since its inception.
He was the chief developer of the widely publicized and highly praised transformation of the area around Leuven station, and for town planning projects which include Antwerp city center, Hoeilaart, Turnhout, Rouen, Genoa, and Conegliano. Currently, Smets’s research focuses principally on landscape and infrastructure.
 Ksenia Kagner is a landscape practitioner based in New York City. Her work seeks to find the productive interplay between articulate detailing and natural systems. Ksenia holds a master of Architecture from McGill University and a Bachelor of Architectural Studies from the University of Waterloo.
Ksenia Kagner is a landscape practitioner based in New York City. Her work seeks to find the productive interplay between articulate detailing and natural systems. Ksenia holds a master of Architecture from McGill University and a Bachelor of Architectural Studies from the University of Waterloo.



