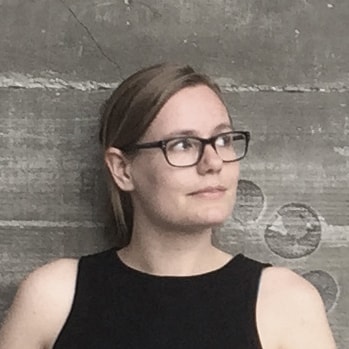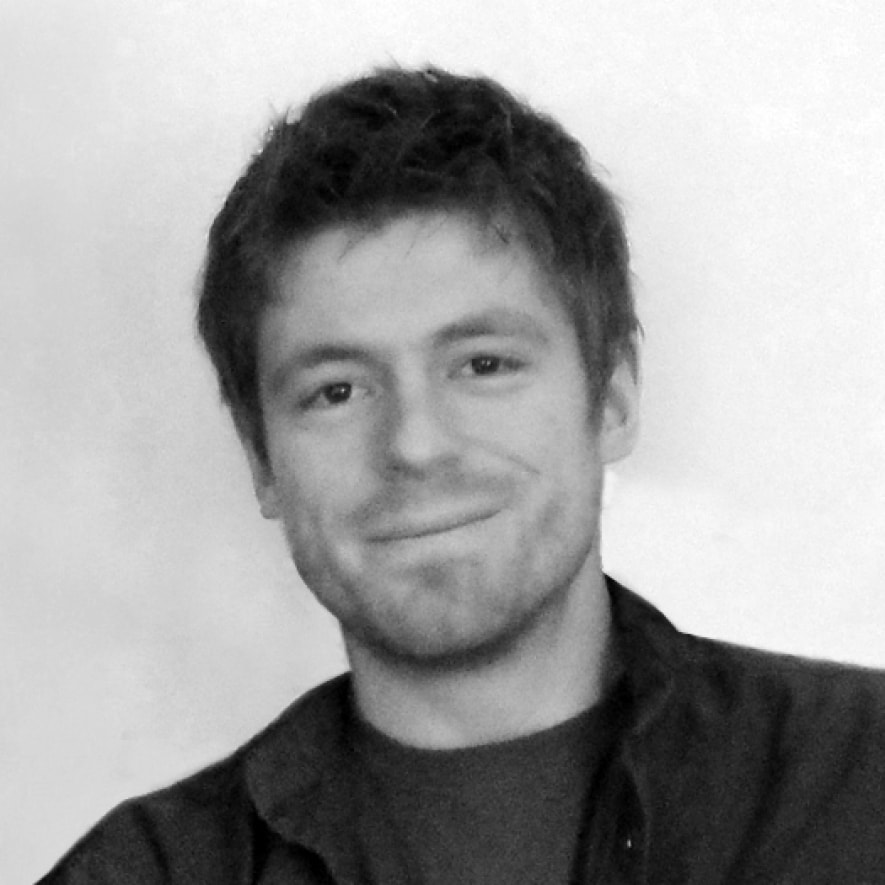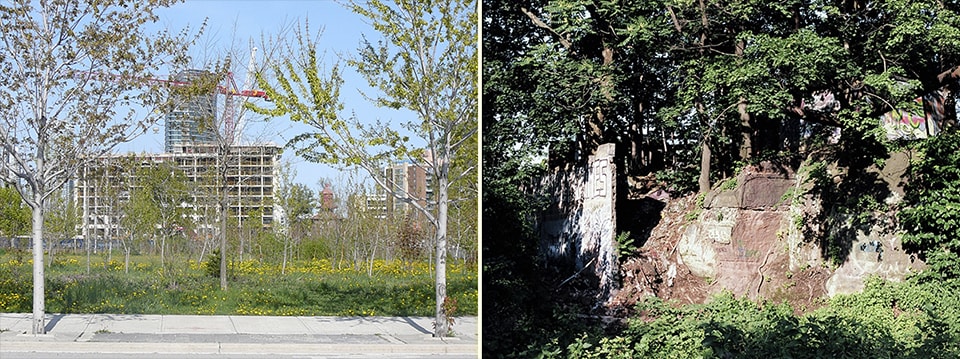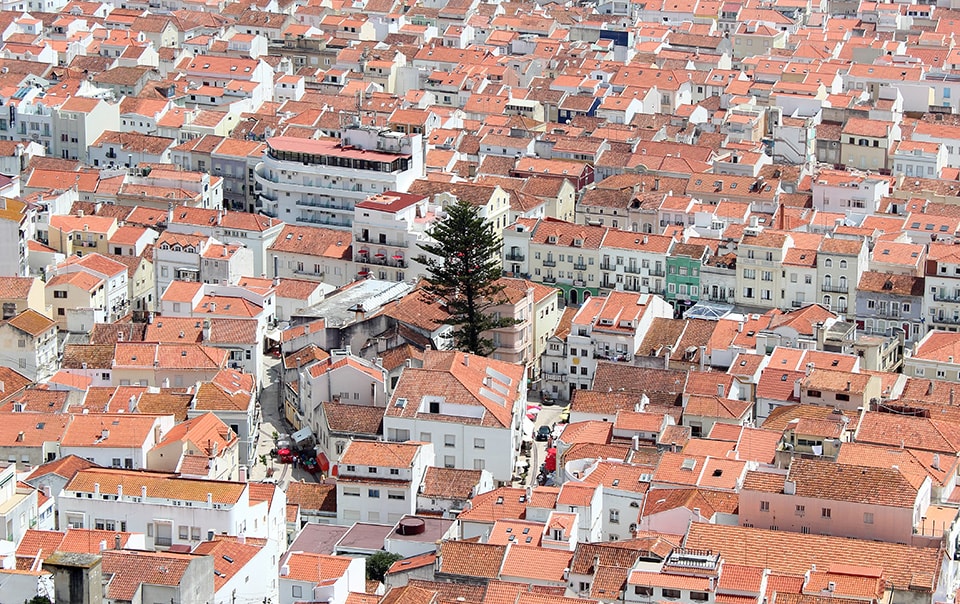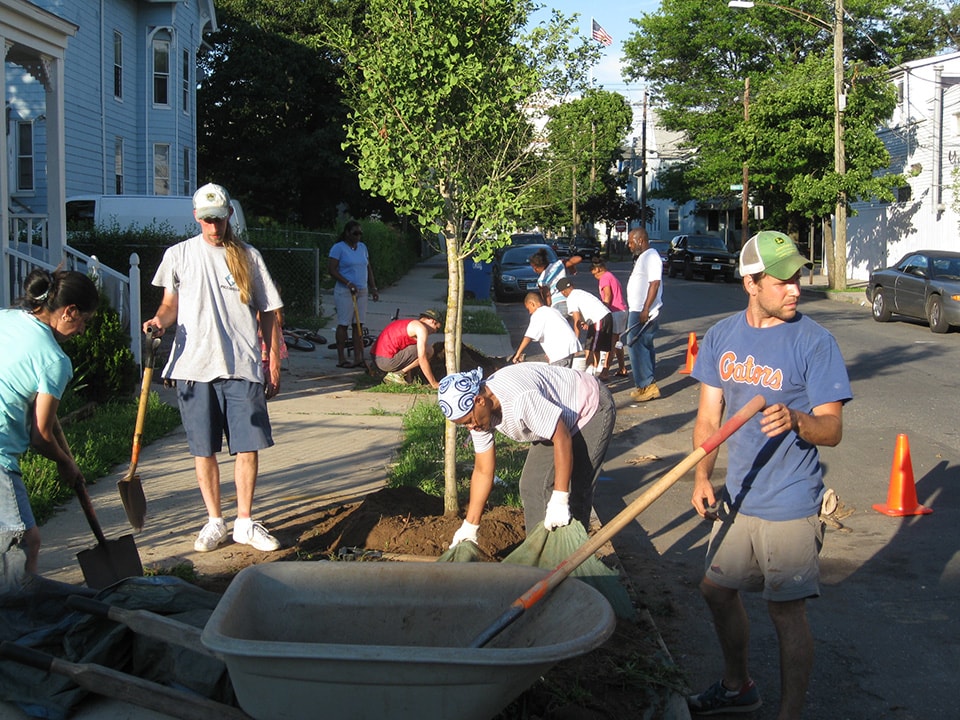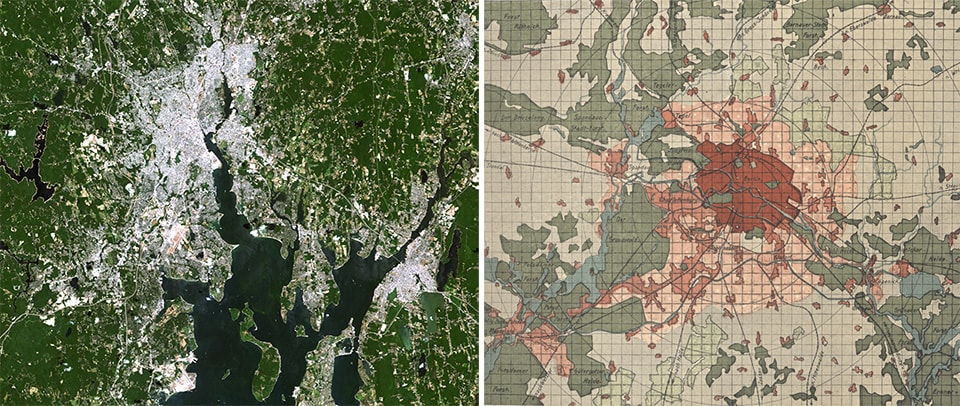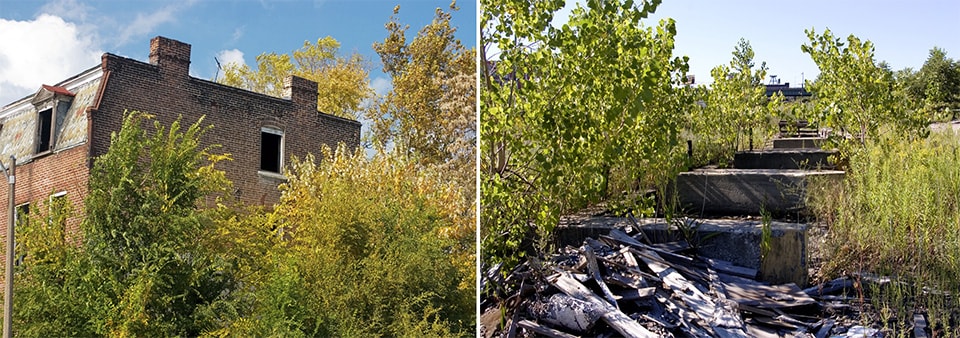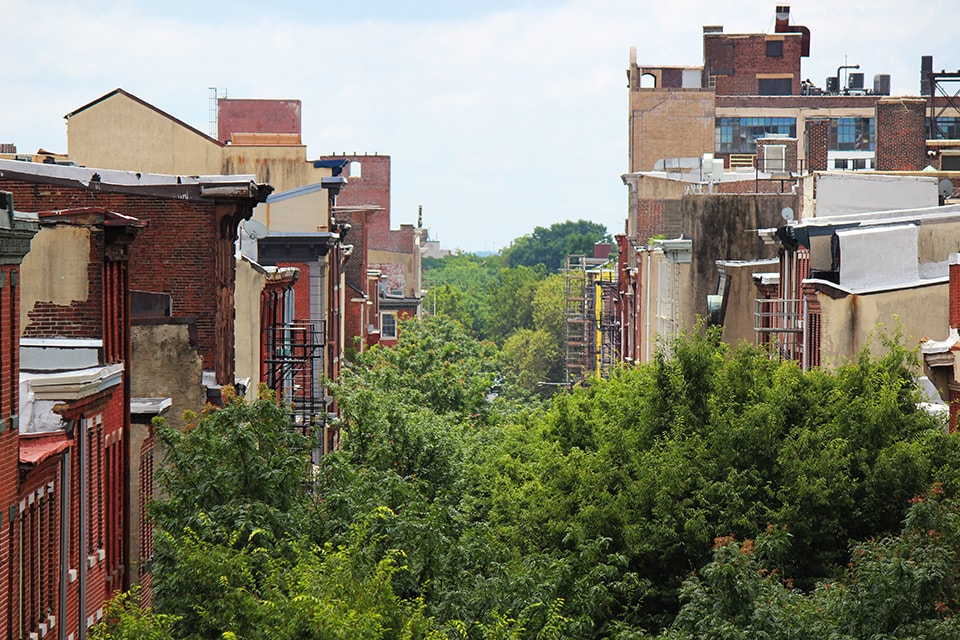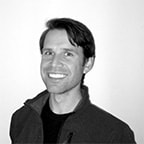The idea of the forest carries deep cultural significance, from the sacred forest groves of pagan tribes and Gothic romantics, to the verdant transcendental “cathedral groves” of John Muir, Yosemite Valley, and the American frontier [1]. Within the urban landscape, this ecologically complex, spatially layered, dynamic system is today also understood to perform a wide range of essential ecosystem services, from increasing property values to mitigating climate change. Reforesting cities is one of the defining trends of twenty first century urbanism, but there is little agreement about how our urban forests are to be designed, planned and managed.
How we define urban forests, what and where they exist, varies between disciplines and individuals. Conceptually, we may think of the urban forest either as a forest within the city or a forest upon which a city relies. To some, urban forests are the aggregation of woody parts, a collection of isolated trees within the urban landscape. Alternatively, others may view urban forests as an ecosystem, including not just trees, but their dynamic relationships and interactions with factors biotic and abiotic. Extending this view even further, urban forests may be seen as a critical piece of the larger urban infrastructure. Ultimately, how we define the urban forest reflects our training, our experience, and our perception of the opportunities for acting on and within this landscape.
Scenario 4: Building the Urban Forest seeks to reconsider this spatial, biological, and metaphorical construct of the “urban forest” from several disciplinary directions: as living machine, as novel ecosystem, as a provider of ecosystem services, and as a spatially and culturally rich landscape, among others. How does the urban forest, and urban forestry, act as operative terms for a set of related disciplines? The issue brings together submissions from ecologists, architects, artists, and landscape architects, all using the term “urban forest” in diverging and overlapping ways.
Image by Nicholas Pevzner
Trends
Among designers, the forest has served as inspiration, as model, and as tool. Architects are incorporating increasing amounts of vegetation into buildings and tapping into the urban forest vocabulary as a means of exploring adaptive and reactive living systems. Malaysian architect Ken Yeang’s projects set an early and enthusiastic precedent, energetically incorporating trees into his buildings for the last three decades, with recent built projects seeking to continuously up the bar. Boeri Studio’s Bosco Verticale, currently under construction, is slated to incorporate 900 trees on the facades of two residential towers in Milan. We appreciate the gusto, but as Tim DeChant elaborates in his essay, “Can we please stop drawing trees on top of skyscrapers?,” the outcome of architecture attempting to foster more complex biological systems takes considerable expense and effort, is difficult for the trees, and is certainly a long way from creating a truly self-regulating forest environment.
Recent projects from landscape architects tend to focus less on trees as a design objects or as a protective [2] or decorative skin on a building, but instead explore forest elements and ecological structure for their cultural value and their productive function. Embracing the process-based routines of forest management, speculative projects such as MVVA and Peter Rose + Partners’ Low2No Master Plan, PORT A+U’s Re-cultivating the Forest City, Atlas Lab’s Sacramento Capitol Canopy, and the winning but ultimately unsuccessful Tree City proposal for Downsview Park by OMA and Bruce Mau, have all proposed long-term afforestation projects that improve streets, build soil, fight vacancy, and build up the spatial qualities of place in cities by tapping into cultural narratives of former regional forest landscapes. This trend also taps into a shared project of expanding the scope of landscape architectural practice to a systemic and infrastructural role essential to the functioning of urban environments and entire cities.
Many design projects that engage the vocabulary of the urban forest, however, remain firmly rooted in the territory of metaphor, borrowing either the spatial qualities, the performative attributes, or the terminology of forests without attempting to actually create a functioning forest ecosystem. From “The Forest,” Peter Walker’s grove of oak trees at the National 9/11 memorial at Ground Zero complete with “Memorial Glades,” to the impressively engineered “Gardens by the Bay” project in Singapore, to Stoss LU’s “Energy Forest” plaza in Pittsburgh, we see designers deploying the rhetorical power of the grove and the forest to lend a deeper reading of engineered infrastructural or formal constructions.
While designers have grappled with the possibilities of largely theoretical urban forests, forest managers and cities have been wrestling with the real challenges of maintaining existing tree canopy and forested land while setting ambitious goals for combatting a range of ecological, social and economic challenges– from global warming to poverty and obesity — through the expansion and emergence of new forestry projects. In New York, Los Angeles, London, and other cities, Million Trees initiatives have emphasized planting goals that most often target street tree sites, but have also been extended to include afforestation efforts on vacant land. In other cities, such as Denver, planting goals have been reduced in favor of managing and sustaining the existing canopy in the face of future pressures from urban development, climate change, and emerging pests. Finally, in cities such as Seattle and Austin, among other exemplary urban forest programs, we find comprehensive, long-term management plans, grounded in ecological and social assessments, that employ a range of urban forestry management strategies and prescriptions. Supporting all of these efforts, is a rapidly growing body of applied ecological research that seeks to better understand the dynamics of urban forest systems, their function and performance, and means in which we may manage, plant, and direct future forest growth so as to maximize the benefits experienced and achieved.
Image by JB
The presence and performance of urban forests is one of the most pressing topics in contemporary urbanism. As an increasing number of projects and programs concern themselves with shaping, managing and advocating for a new generation of urban forests, we see an outpouring of ideas and techniques emerging, creating a new ground for innovation. Scenario 4: Building the Urban Forest brings together a collection of pieces that explores the potential of the urban forest from a number of scales and disciplinary perspectives. These visions of forests, forestry and foresters examine the spatial, imaginative, active and political dimensions of the topic.
To ground our discussion of contemporary practice and new possibilities, three pieces look to the origins, history, and evolution of urban forestry. In Deep Roots, Roxi Thoren tells the story of Frederick Law Olmsted and Gifford Pinchot’s work at the Biltmore Estate — a foundational project and a moment in history where the young fields of landscape architecture and forestry converged. Max Piana and Blake Troxel’s essay, Beyond Planting, presents the ecological foundations of urban forests and forestry management, exploring the history of these practices and looking to future trends. And in Forests as Landscape Artifacts, Brian Davis and Jamie Vanucchi discuss the management promise of the USFS Multiple Use Mandate and how looking to forests rather than parks can enable urban landscapes to be more productive, active, and responsive elements of urban life.
Urban forestry draws from the deep traditions of classical forestry management and environmental science, but it is constantly inventing new techniques for unique urban situations. Constructed and spontaneous urban forests represent novel ecosystems and offer new possibilities for urban design and urban ecology. Putting these concepts into practice, designers have begun to explore the opportunities provided by introducing forests into urban environments. West 8’s piece on Airport Landscape: Schiphol presents a strategy by which nearly a million trees were planted on an unloved piece of urban infrastructure. Jill Desimini’s To Multiply or Subdivide critiques plans to bulldoze an emergent forest fragment that has grown on the abandoned but highly politicized site of the former Pruitt Igoe towers, while Sarah Moos’ 50,000 Trees explores the possibility of using another abandoned and overlooked urban space — the ubiquitous freeway right-of-way — as a site for afforestation and carbon sequestration.
Other projects in the issue propose using the forest to shape urban process and form, and argue for forestry as a legitimate type of urban program. Treating afforestation as an urban design tool, Karen Lutsky’s Big Old Tree, New Big Easy imagines care and stewardship for the next generation of New Orleans’ beloved and character-defining trees as a way of building and servicing a community. Chieh Huang’s project, Urban Regeneration: Foresting Vacancy in Philadelphia imagines a novel land bank strategy that uses urban forestry to redefine the meaning and function of vacant land.
In addition to improving the economic and ecological function of urban environments, urban forests have the capacity to capture the imagination and create curious and mysterious places. This issue features three graphically-rich photo essays that present forested spaces and objects both real and imagined that express a mixture of the wonder and banality of the urban landscape. Invasive Species, Dillon Marsh’s photographs of cellphone towers camouflaged as trees reveals the continuing construction of nature, while The Goodweather Collective’s “retroprojective” photographic project, Roundabout Vancouver, imagines what Vancouver could have looked like had it preserved and incorporated traces of the old-growth forest that predated it, rather than displacing them completely. Keith Chung and Anna Misharina’s Paradoxes of Archetypes: The Urban and the Forest suggests that the conceptual power of the urban forest lies not in the merging of these two traditionally opposed conditions, but in their inherent tension.
Evaluating the success of current urban forestry programs and techniques is challenged by the dearth of available, long-term data. Lara Roman’s piece, How Many Trees Are Enough? calls attention to the need to better understand tree population dynamics in order to set more informed canopy and planting goals, while in Constructing Native Urban Forests as Experiments to Evaluate Resilience, Alex Felson calls out the opportunities for researchers and designers to work together, designing experiments that collect actionable data to improve management techniques while creating new urban spaces to serve and engage communities.
In Building the Global Forest, Richard Weller and Tatum Hands question the scale of our ambitions and interventions, and discuss the measures necessary to achieve global biodiversity and conservation goals which cannot be fully addressed by individual cities or isolated projects. In the process, they call attention to a global condition that calls upon the skills of many disciplines into a unified, strategic, global project.
The pieces represented in this collection have all grappled with what it means to describe, design and represent the urban forest. We hope that you enjoy this issue of Scenario Journal and that you will continue this conversation in your own work and in your communities.
Stephanie Carlisle is a designer and environmental researcher whose work focuses on the relationship between the built and natural environment. She works in the research group at KieranTimberlake Architects. She is a co-editor of this issue.
Nicholas Pevzner’s research focuses on the public and civic potential of infrastructure, and explores the role that infrastructural landscape moves can play in structuring and sustaining healthy cities. He teaches in the Department of Landscape Architecture and Regional Planning at the University of Pennsylvania School of Design. He is a co-editor of this issue.
 Max is an urban ecologist and environmental researcher at KieranTimberlake. His work at KT employs a range of quantitative and qualitative assessment methods to inform high performance building and landscape design, emphasizing an understanding of the ecology of site. Max received a Master in Environmental Management from the Yale School of Forestry and Environmental Studies.
Max is an urban ecologist and environmental researcher at KieranTimberlake. His work at KT employs a range of quantitative and qualitative assessment methods to inform high performance building and landscape design, emphasizing an understanding of the ecology of site. Max received a Master in Environmental Management from the Yale School of Forestry and Environmental Studies.


