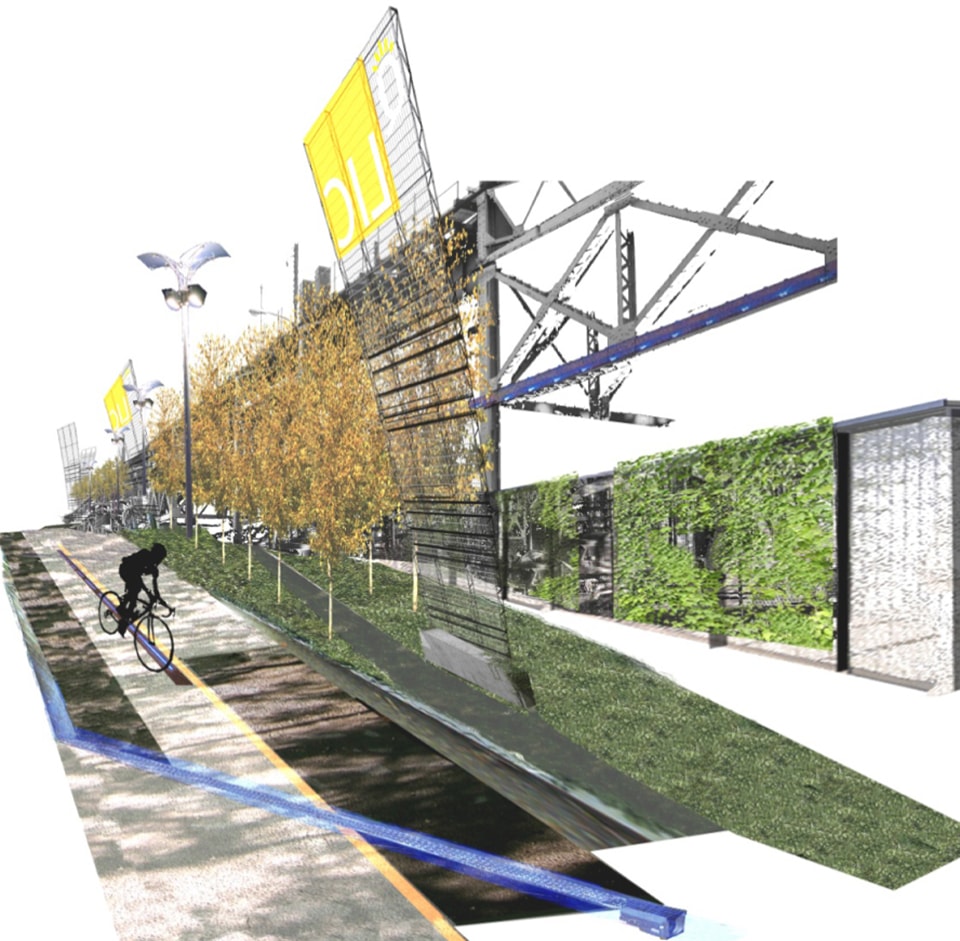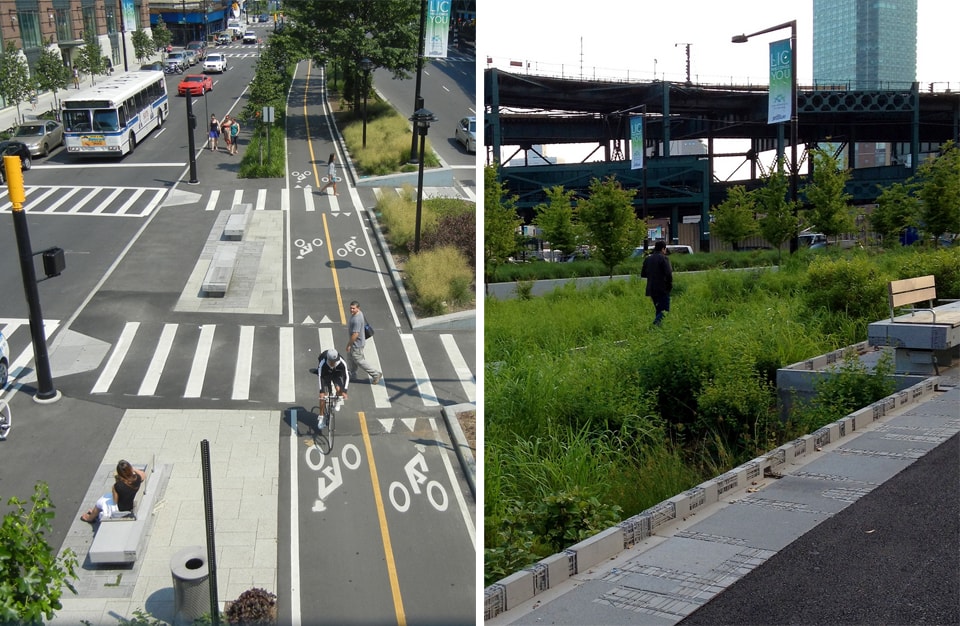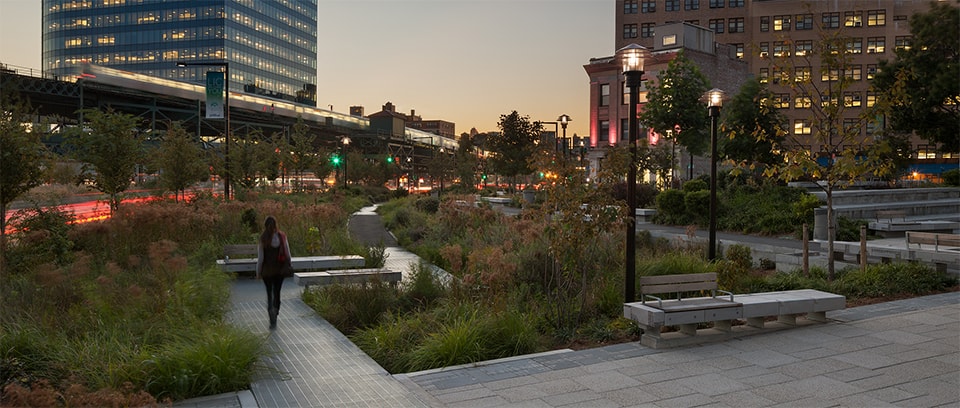In 2003, New York City’s Department of City Planning initiated a project to transform what was a tangled and hostile landscape of streets, elevated trains, bridges, aborted bikeways and traffic medians at Queens Plaza, the gateway to Long Island City. Over the next eight years, the broad confluence of streets and residual spaces was transformed into a hybrid landscape: not just infrastructure, not just street, not just park or refuge, not just conduit. The design wove these threads into a civic space that is of the street, of the neighborhood, of the elements, of the culture. It has transformed life for residents of Long Island City and beyond, who can now commute by bicycle with ease into Manhattan, and who have eagerly claimed the 5-acre green open space as a place to gather, to rest, and to recharge. 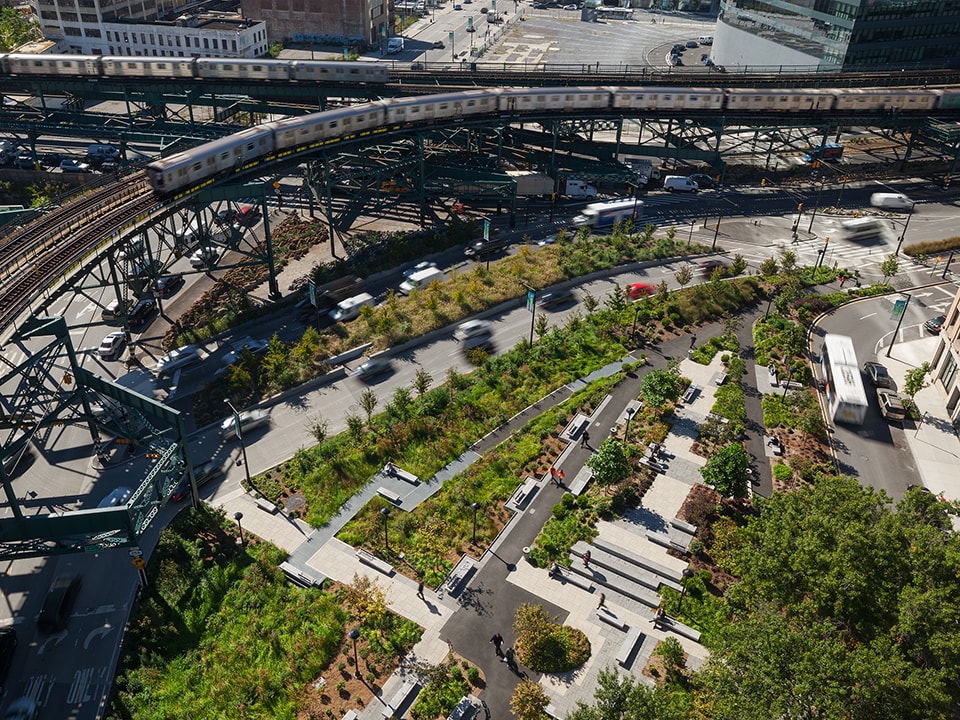
Photo by Sam Oberter
Queens Plaza was one of the two pilot projects for New York City’s High Performance Infrastructure Guidelines. The overall design is a pioneering urban landscape design that fulfills the City’s High Performance Infrastructure Guideline’s author’s call for landscapes that “store and clean water, filter air, help improve public health, and provide habitat and biotic connectivity to increase biodiversity, in essence to become organic infrastructure” [1]. The RFP was the first we encountered that called for sustainable design to be placed front and center. At the same time, our definition of sustainable design had begun to grow more complex than the traditional intersection of social, economic and environmental concerns. During the course of this project we came to see sustainable design as the intersection of art, ecology and infrastructure that drove our urban landscape design work and measured its success.
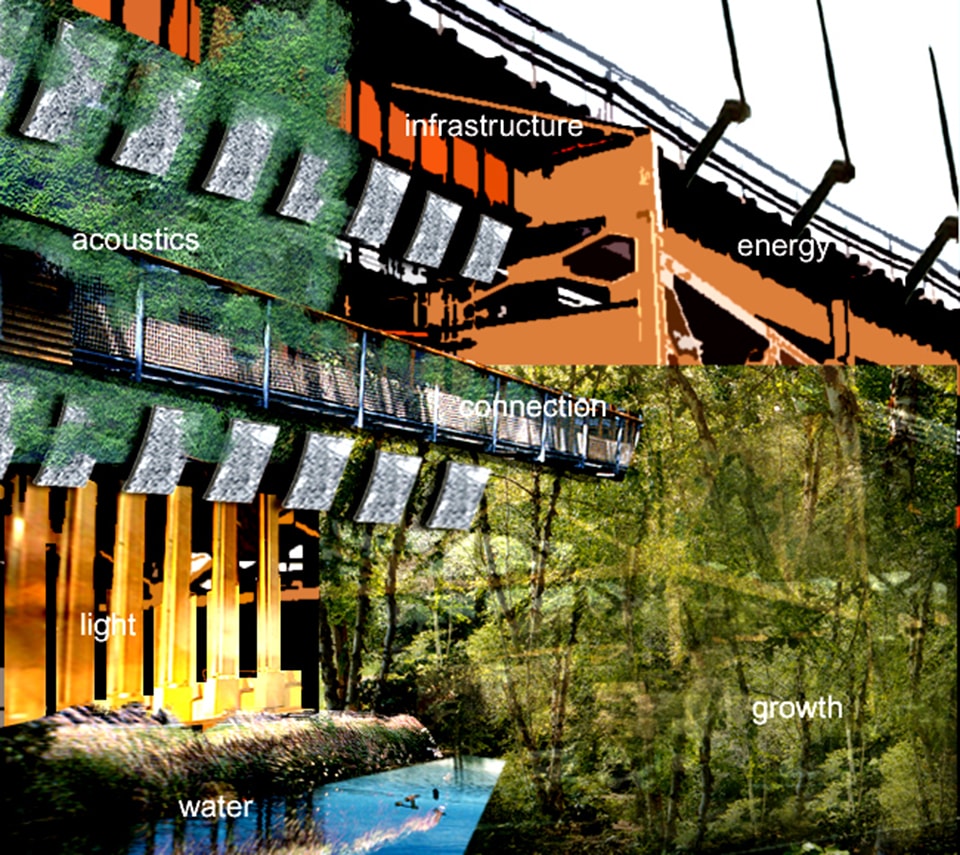
This early ideagram shows how we would transform the infrastructure into a place where energy, light, water, and plantings would reinvent connections through the site. Image by Margie Ruddick Landscape
Throughout the plaza, diverse strips of planting along the medians absorb storm water, temper the harsh environment, and improve air quality. A broad swath of ironwood trees arcs along the elevated structure at JFK Park, enfolding and sheltering the refuge-like park landscape. A river of understory trees – shad, redbud, magnolia – meander within the park, then along the medians, down to the river. This immersive green landscape radically challenges the conventional notion of an urban park/streetscape as hardscape. Our team fully integrated environmental artist Michael Singer into the design process, so that we did not just identify opportunities for art within the landscape, but we considered every aspect of the project as a medium for art. Singer worked with the team to design sculpted curbs that conduct storm water into the subsurface wetland, and down to recharge groundwater. Our intention was to render visible the forces of water, wind and sun as they moved through the landscape. Phase 2 of the project, still to be constructed, reveals the elevated structures and bridge through a series of mesh and light “rooms,” which clarify the rhythms of the structure, transforming it from a tangle of steel into an elegant, lantern-like serial installation. After less than a year since opening, Queens Plaza is teeming with people walking, jogging, biking, strolling, lunching, meeting and reading. The project’s success is as much because of its porous boundaries – you are directed into and through it via five or six different pathways, and then out into the City again. At Queens Plaza, a former traffic island/parking lot is now a refuge, and the infrastructure that was once reviled is now fully engaged in the streets of the city, and is once again beautiful. 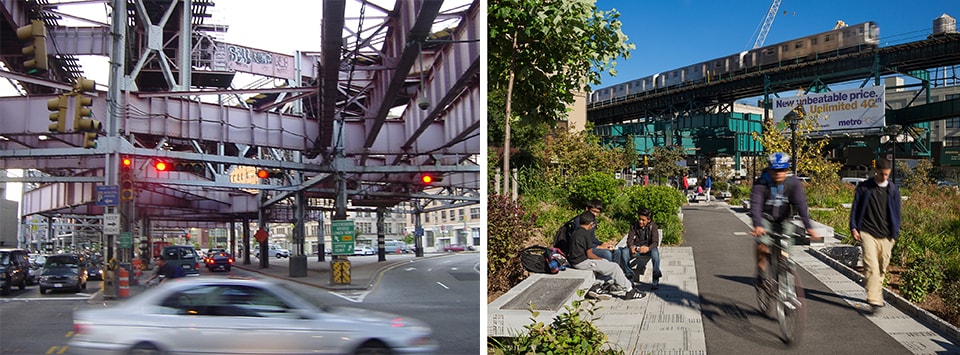
Initial site conditions at Queens Plaza [left]; The one-mile tangle of infrastructure that runs from Sunnyside Yards to the East River turned into a lush green corridor welcoming to pedestrians and bicyclists. Photo by Sam Oberter [right]
Integrating water, movement, plantings, energy, shade, and signage (Image by Margie Ruddick Landscape)
The system of berms, planting, expressed steel curbs, and pedestrian and bicycle paths stretches out at JFK park to become an embracing landscape [left]; Small outlets in the sculpted curb allow the water to flow from the path down into the wetland. Michael Singer Studio fabricated all of the artist-designed curbs, pavers and benches at his studio [right]. Photos by Marpillero Pollak Architects
Photo by Sam Oberter
Project Team
Margie Ruddick – Design Lead Marpillero Pollak Architects – Architecture and Urban Design Michael Singer Studio – Public Art WRT – Landscape Architecture Leni Schwendinger Light Projects – Lighting Design Langan Engineering – Civil Engineering
 Margie Ruddick is an international, award-winning landscape designer. For over twenty-five years, she has been recognized for her pioneering, environmental approach to urban landscape design, forging a design language that integrates ecology, urban planning and culture. Margie is the recipient of the Smithsonian’s Cooper-Hewitt 2013 National Design Award, a nationwide awards program honoring excellence, innovation, and lasting achievement in American design. Margie’s international projects include the Shillim Institute and Retreat in the Western Ghats of Maharashtra, India. Margie also traveled to Chengdu, Sichuan, China to work with artist Betsy Damin designing the Living Water Park, the first ecological park in China, which cleans polluted river water biologically. Margie’s forthcoming book is entitled Wild By Design. For more information please visit www.margieruddick.com.
Margie Ruddick is an international, award-winning landscape designer. For over twenty-five years, she has been recognized for her pioneering, environmental approach to urban landscape design, forging a design language that integrates ecology, urban planning and culture. Margie is the recipient of the Smithsonian’s Cooper-Hewitt 2013 National Design Award, a nationwide awards program honoring excellence, innovation, and lasting achievement in American design. Margie’s international projects include the Shillim Institute and Retreat in the Western Ghats of Maharashtra, India. Margie also traveled to Chengdu, Sichuan, China to work with artist Betsy Damin designing the Living Water Park, the first ecological park in China, which cleans polluted river water biologically. Margie’s forthcoming book is entitled Wild By Design. For more information please visit www.margieruddick.com.

